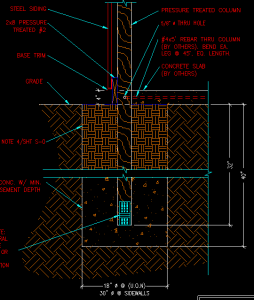Dear Building Officials
I have met (either in person, via phone or technology) more than just a few Building Officials, Inspectors and Plans Examiners over my nearly four decades of post frame buildings. I have even been privileged to be a guest speaker for several groups of these fine folks, regarding Code conforming post frame construction. My expert opinion – collectively folks who work in Building Departments most genuinely go above and beyond their call of duty to assist building owners in building safe structures.
Several members of Building Departments are either subscribed followers of this column, or regular readers of it via Linkedin posts. These are most likely ones who are providing excellent service to those venturing into their offices.
My most recent two articles covered questions we require our clients to ask of their building officials in regards to pre-construction of a new post frame building. With these answers in hand, we can assure our contracted Registered Professional Engineers have data necessary to design, meet or exceed structural requirements.
Unfortunately, there does not exist a central clearinghouse database for structural design criteria by jurisdiction. For builders and RDPs (Registered Design Professionals) who provide services over more than just limited geographical areas, this would be a tremendous tool.
Now I do have a “hero” building department and will give them kudos here. Kittitas County (Washington) Community Development Services provides a parcel-by-parcel load analysis covering their minimum design requirements (https://www.co.kittitas.wa.us/cds/building/cgdc-form.aspx).

Many building departments have posted climactic design requirements in their websites. When kept up to date, we find these to be quite handy. I would imagine RDPs appreciate availability of this information.
Recently, one of our clients in Wisconsin was facing a challenge – their Building Official would not provide them with minimum loading requirements for their proposed new building! Although rare, I have seen this occur before. In one instance, I had a Building Official refuse to provide accepted loading information. Instead they wanted us to submit engineer sealed plans and then they would tell us if what we had guessed for loading was correct or not!
Why this information was withheld baffles me. In some cases (especially where permits are issued without any sort of structural plan reviews) it could be a permit issuing authority just frankly does not know!
In my humble opinion, an expedient way to streamline permit acquisition processes would be to have readily available design criteria. For sake of public safety, I also feel all building plans not falling under prescriptive code requirements should be produced by a Registered Design Professional.








