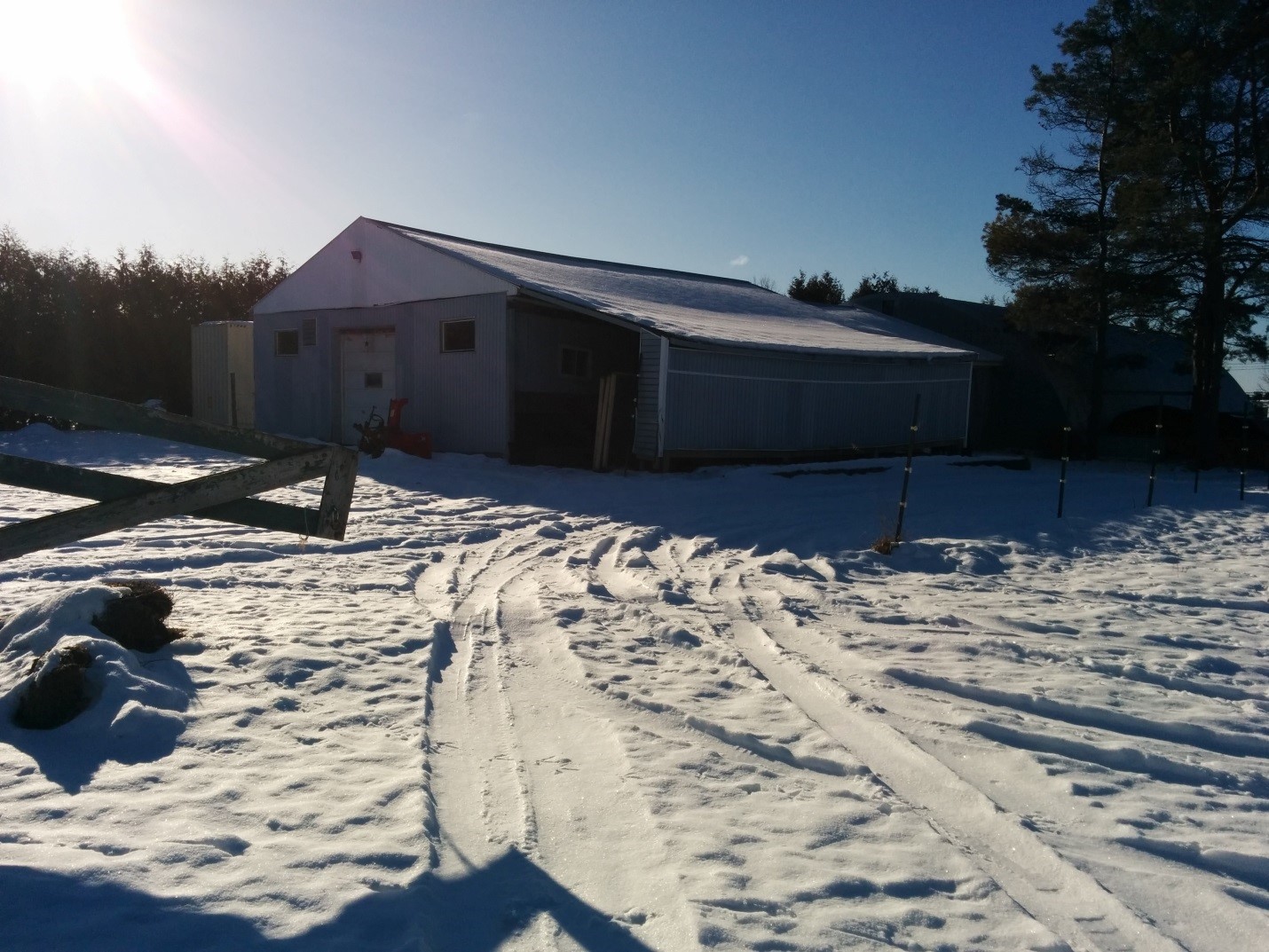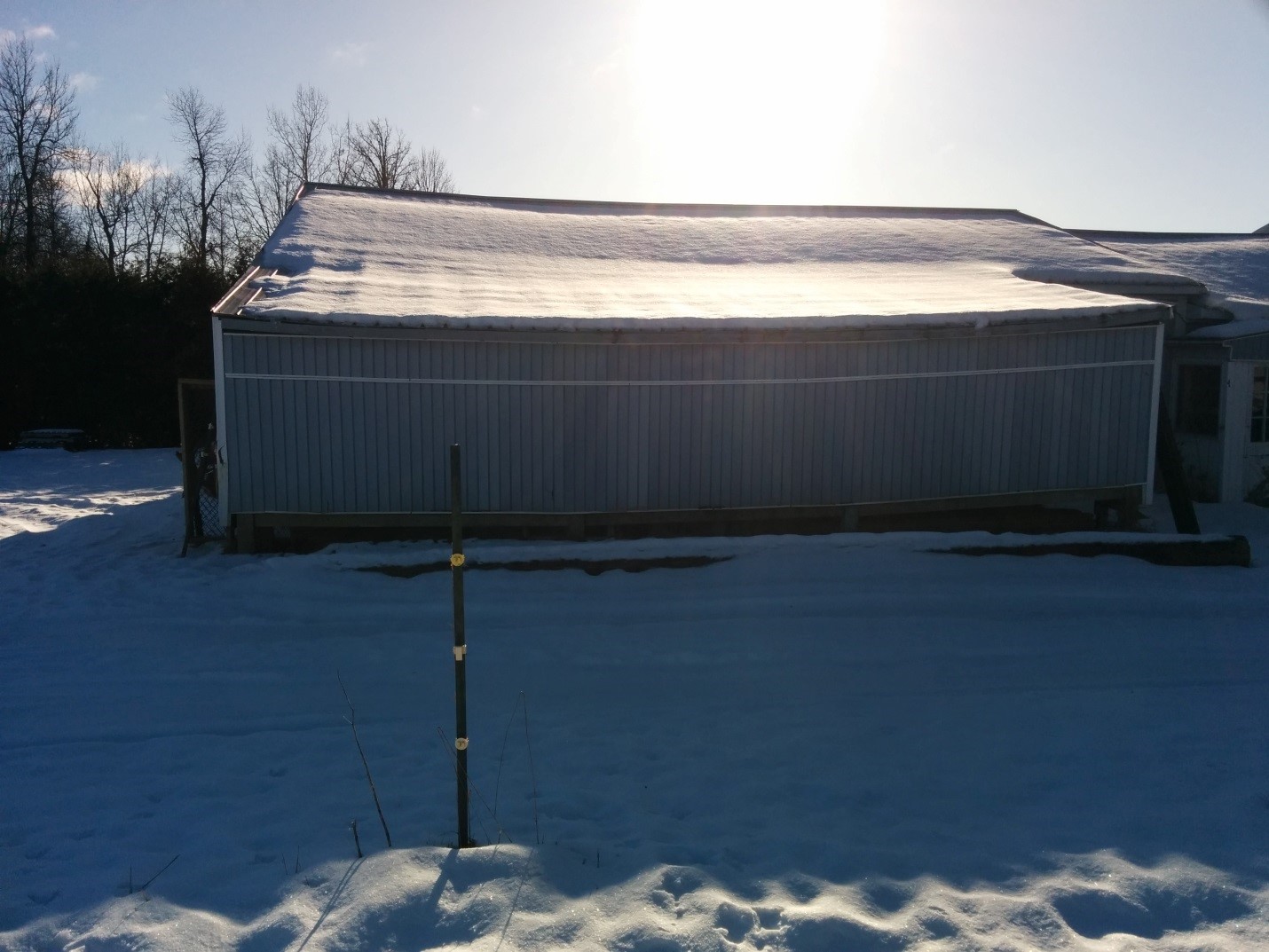Loyal reader GREG in KENTWOOD writes:
“We plan to build a house next summer with basically (2) – 40’x60’ units connected at 90°, wife is still in the planning stage, 2 story. I feel that me and my sons should be able to erect a kit with directions from the supplier and tips. I like your website and the pole barn guru – FYI.
Here is my first question(s):
Since this project will be a house, on a slab in Michigan, which will require 48” depth of some sort of pole / wall / perma-column / piers like CRS system / Cedar post / other.
I really can’t put a treated pole in a hole and expect it to last 100 years, even with a plastic cover. But I do not want to break my “bank” going overkill.
I also kind of like the idea of laminated posts above ground, which could be untreated if some method was used to get posts above the ground, which would also allow them to be shorter and reduce cost.
Might even like the idea of pouring cement at the base of each pole hole for better support then use a perma-column, instead of a cookie. (Wish they did not cost so much, alternative?
With my concerns, what method would you suggest to use for the poles?
My wife should be done with the exterior plan in a week or so then I will send it to you for a quote.
Thanks
How do I create a client account?”
Thank you for your interest in a new Hansen Pole Building as well as your kind words. We have assisted thousands of clients just like you to erect their own beautiful buildings – basically anyone who is physically able and can read directions in English can become a success story.
 While properly pressure preservative treated lumber will last for generations embedded in ground (even without any sort of plastic sleeves), we recognize there are those, just like you, who feel far more confident with columns above ground. With this in mind, your least expensive and easiest to construct design solution will be poured concrete piers with wet set brackets embedded into them to attach your building’s columns.
While properly pressure preservative treated lumber will last for generations embedded in ground (even without any sort of plastic sleeves), we recognize there are those, just like you, who feel far more confident with columns above ground. With this in mind, your least expensive and easiest to construct design solution will be poured concrete piers with wet set brackets embedded into them to attach your building’s columns.
With this option, we do account for your columns being shorter in length. We do recommend use of true glu-laminated columns in markets where they are logistically available as they are stronger and straighter than similarly sized solid sawn columns.
Poured concrete foundation walls with footings (and wet set brackets in the top of the wall) will be a budget buster. Nine years ago the cost of a single 40’ x 60’ foundation for a two foot frost depth was roughly $12,000 (https://www.hansenpolebuildings.com/2011/10/buildings-why-not-stick-frame-construction/).
Permacolumns (besides just their cost) can prove to be unwieldy (https://www.hansenpolebuildings.com/2018/04/perma-column-price-advantage/). They also would require a poured concrete footing beneath in order to adequately distribute roof and second floor loads plus building dead weight to supporting soils. Concrete cookies will rarely be adequate for even minimally sized buildings and loads.
Depending upon species of cedar, soil moisture conditions and amount of freeze and thaw cycles, it may last 15 to 30 years – so probably not a viable alternative.
A Hansen Pole Buildings’ Designer will be reaching out to assist you further.
 The treating standards in the past were much more lax than today. 30 years ago you could treat wood to “.60 or REFUSAL” with CCA. Lots of really not treatable wood was ‘treated’ – I personally know people who did it. A past employer of mine used to send 6×6 DouglasFir to be CCA treated. DougFir will not take a waterborne treatment except with heat and different chemicals.
The treating standards in the past were much more lax than today. 30 years ago you could treat wood to “.60 or REFUSAL” with CCA. Lots of really not treatable wood was ‘treated’ – I personally know people who did it. A past employer of mine used to send 6×6 DouglasFir to be CCA treated. DougFir will not take a waterborne treatment except with heat and different chemicals.

 All Hansen Pole Buildings’ structural columns (supporting roof loads) are pressure preservative treated to a minimum UC-4B specification, which is the requirement per the IBC (International Building Code). Even under extreme conditions, these columns should more than adequately support your building not only for your lifespan, but also your grandchildren’s. The longevity of properly pressure preservative treated lumber has been well documented in scientific testing.
All Hansen Pole Buildings’ structural columns (supporting roof loads) are pressure preservative treated to a minimum UC-4B specification, which is the requirement per the IBC (International Building Code). Even under extreme conditions, these columns should more than adequately support your building not only for your lifespan, but also your grandchildren’s. The longevity of properly pressure preservative treated lumber has been well documented in scientific testing.





