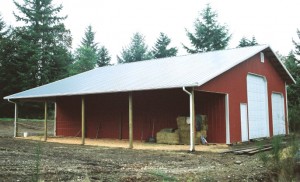More than a fair number of pole building kits end up having side sheds added to one or more sides or ends – after the fact.
 Now this all may sound like a pretty simple process, just plant another row of poles along what will be the new low side of the shed, throw up a few rafters, some purlins and roof it – all done!
Now this all may sound like a pretty simple process, just plant another row of poles along what will be the new low side of the shed, throw up a few rafters, some purlins and roof it – all done!
Well, I hate to break the news, but it isn’t so simple.
The existing building was probably not designed to take the added weight of the new shed!
So what to do…..
Choice numero uno would be to purchase the design and materials for the shed from whomever provided the original building. Make sure to have engineer sealed plans provided, so there is an assurance everything is done structurally correct.
A warning – most pole building kit providers or post frame builders will be inclined to wing it – hence the requirement for engineering.
Or
Choice number two – contact another supplier who is willing to provide the materials and the engineering.
Or
Behind Door Number Three – hire a registered design professional (RDP – architect or engineer) to provide plans and go shop for the materials yourself.
You can read my thoughts on “piecemealers” here: https://www.hansenpolebuildings.com/2014/03/diy-pole-building/
You may ask, “But Mike, why are you making this all so difficult?”
Because I would prefer for the building and its new shed or sheds to not come crashing down upon your head, or the heads of loved ones!
How does a shed effect an existing building?
The footings beneath each column (on the main building) need to be of sufficient diameter to adequately transfer the weight of the building, the new shed and the roof load (including white not-so-fluffy stuff in snow country). As an example, adding a 12 foot wide shed to the side of a 24 foot wide existing building DOUBLES the amount of vertical load placed upon the original sidewall column footings! A RDP can determine if the existing footings will be adequate, or if remediation needs to be done.
For an education on footings, please read: https://www.hansenpolebuildings.com/2014/08/footings/
The new shed also can potentially overload the existing wall columns either from roof loads, wind loads, or a combination of both.
Moving forward to the actual design of the shed…..
Even if the shed is just a roof only, the new columns for it should be sized adequately as if the shed will eventually be walled in. It can and does happen.
In aforementioned snow country, drift loads need to be taken into account if a side shed does not have the same slope as the existing building, or if the new shed is off an endwall. If the high side of the shed is not attached at the existing building eave height – slide-off loads need to be factored in. It isn’t much fun when the new shed collapses because these factors were not considered.
Most “armchair engineers” (no, not true engineers) tend to undersize the rafters when sheds are added. While a 2×10 or 2×12 may look big, it may very well take more of them than anticipated, or be best solved with monoslope trusses or LVL rafters.
Read about LVLs and sheds here: https://www.hansenpolebuildings.com/2015/02/lvls/
The one true solution (and most cost effective) – is to make the building larger to begin with.
And skip the side shed. This insures everything is properly designed and it is always easier to build it right the first time, than having to partially disassemble the existing building to attach the new shed.






