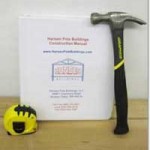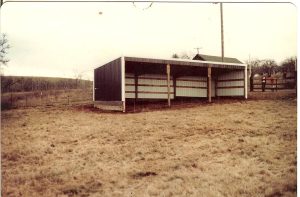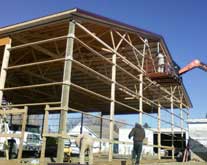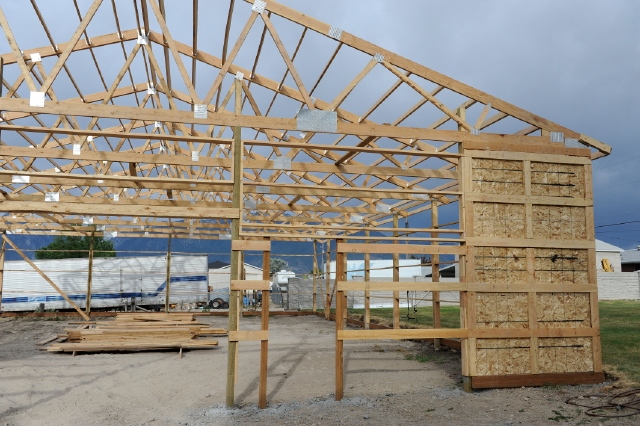I Have Limited Experience, Can I Correctly DIY My Pole Building?
Reader MIKE in WISE writes:
orf
“I have been reading a lot of your posts, trying to gain as much knowledge as I can. You are truly the Guru. I have a couple questions that I hope you can answer for me. The first is, how hard is it for someone with limited experience to build a pole barn themselves and do it correctly? Sinking the holes for the poles in the right spots, setting the trusses, and putting on the metal without leaks? The second is, how does one go about framing out the interior? Would I have to build walls along the exterior walls like in a traditional build? Sounds like ridiculous questions, but I guess it’s the only way to learn.”
Mike the Pole Barn Guru writes:
Thank you for your kind words Mike, they are greatly appreciated.
With a Hansen Pole Building, your limited experience is a benefit, as you have no preconceived notion of how to do it ‘wrong’. Included with your building is our now approaching 600 page Construction Manual, walking you through every step of assembling your new building shell. You also get unlimited free Technical Support, in an event you run across any challenges.
 Most of our clients do DIY their builds. I manage our Technical Support Department and 90% or more of our work is due to clients who hired builders, who did not follow plans and directions, and now have problems!
Most of our clients do DIY their builds. I manage our Technical Support Department and 90% or more of our work is due to clients who hired builders, who did not follow plans and directions, and now have problems!
A major fear is setting poles correctly. Given a diagonal measure of a 6×6 is under eight inches and you are placing it in an 18 inch or larger diameter hole – you are shooting at a large target and have flexibility to move it to exactly where you want it. Our Construction Manual shares some great tips and tricks for not only settling columns, but also raising trusses and installing steel leak-free. All are much easier than one might suspect.
In all reality any average physically capable person, who can and will read and follow instructions, can successfully construct their own beautiful building shell, without extensive prior construction knowledge. We have hundreds and hundreds of clients, every year, who have done exactly this. In most instances, our DIY clients end up with a far better finished product than anything they could have paid to have assembled.
By utilizing commercial bookshelf wall girts, there is no extra framing required in order to have exterior walls drywall ready. https://www.hansenpolebuildings.com/2020/04/creating-extra-work-in-barndominium-framing/
There are no ridiculous questions – so please continue to ask them all until you are satisfied you are making correct decisions for your new building.

 You will want to carefully review Sheets S-4.1, S-5.1 and S-5.2 of your engineered building plans, as they detail location, orientation and placement of all wall girts and associated framing members. Bookshelf wall girts run from column to column, not continuously around the building perimeter.
You will want to carefully review Sheets S-4.1, S-5.1 and S-5.2 of your engineered building plans, as they detail location, orientation and placement of all wall girts and associated framing members. Bookshelf wall girts run from column to column, not continuously around the building perimeter. 2000
2000 Sidebar – for those who are interested in acquiring one of these manuals, they are available by reaching out to
Sidebar – for those who are interested in acquiring one of these manuals, they are available by reaching out to  Our buildings are designed for average physically capable person(s) who can and will read instructions to successfully construct their own beautiful buildings (and many of our clients do DIY). Our buildings come with full 24” x 36” blueprints detailing locations and attachment of every piece, a 500 page fully illustrated step-by-step installation manual, as well as unlimited technical support from people who have actually built post frame buildings. We have found those who DIY almost universally end up with a better finished building than any contractor will build for them (because you will actually follow plans and read directions, and not take ‘shortcuts’ in an attempt to squeeze out a few extra dollars of profit). We’ve even had couples in their 80s assemble our buildings!
Our buildings are designed for average physically capable person(s) who can and will read instructions to successfully construct their own beautiful buildings (and many of our clients do DIY). Our buildings come with full 24” x 36” blueprints detailing locations and attachment of every piece, a 500 page fully illustrated step-by-step installation manual, as well as unlimited technical support from people who have actually built post frame buildings. We have found those who DIY almost universally end up with a better finished building than any contractor will build for them (because you will actually follow plans and read directions, and not take ‘shortcuts’ in an attempt to squeeze out a few extra dollars of profit). We’ve even had couples in their 80s assemble our buildings! 






