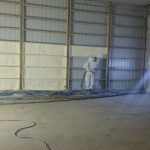Closed Cell Spray Foam Adhesion to Dis-similar Materials
Reader GREG in ASHEVILLE writes:
“How long will closed cell foam maintain adhesion/air barrier function to dis-similar materials (sheet metal and lumber in the case of post frame)? I ask because my experience with foam is limited to what was sprayed beneath my floor/floor joists (estimating late 70s to early 80s). The bottom of the floor joists has a membrane to hold the foam in place. When the membrane is not present, the foam can be seen as laying on the membrane/no longer attached to the wood joists/sub-floor.
I love the concept of post framing w/ foam, seems like this saves on materials and labor needed for construction. We are currently looking to build our last/retirement house, and I believe the foam will outlast me, but when it’s time to sell will the next owner have a problem with the air sealing?
What are your thoughts?”
Mike the Pole Barn Guru responds:
In my humble opinion, engineered post frame construction is truly an answer for material, labor and energy efficient low-rise buildings (up to three stories and 40 foot tall walls or 4 stories and 50 foot with fire suppression systems).
https://hansenpolebuildings.com/2022/01/why-your-new-barndominium-should-be-post-frame/
I have researched your adhesion concern and have been unable to find any closed cell spray foam ‘coming loose’ instance.
SPF adheres to various construction materials including metal, wood, and concrete very well. However, licensed installers must ensure surfaces are completely dry, and oils, grease, dirt, and debris free as outlined in code-referenced application standards.
 It is also important to assess weather when applying spray foam. While the product may be applied in various climatic conditions, it is important to follow manufacturer’s recommendations and its Evaluation Listing installation limitations. Sprayfoam and related coatings should not be installed when there is ice, frost, surface moisture, or visible dampness present on the surface to be covered. Surface moisture can react with SPF chemicals resulting in poor-quality foam and/or adhesion lacking.
It is also important to assess weather when applying spray foam. While the product may be applied in various climatic conditions, it is important to follow manufacturer’s recommendations and its Evaluation Listing installation limitations. Sprayfoam and related coatings should not be installed when there is ice, frost, surface moisture, or visible dampness present on the surface to be covered. Surface moisture can react with SPF chemicals resulting in poor-quality foam and/or adhesion lacking.
SPF system adhesion is a key field test and licensed installers are required to conduct a field test series for adhesion and density on every project, every chemical lot change, and every eight hours. These tests are conducted using field test kits installing contractors must have on their spray rigs. Test Result must be recorded on daily worksheets and submitted to their third-party certification organization for review and retention.
In some SPF insulation installations, substrate surface priming may be required, especially when applying foam to large metal surfaces. Primers can greatly enhance adhesion between SPF and existing substrates. Primers can help seal porous substrates and improve adhesion to metal substrates.
 Mike the Pole Barn Guru writes: Thank you for your interest in a new Hansen Pole Building post frame (pole barn) barndominium.
Mike the Pole Barn Guru writes: Thank you for your interest in a new Hansen Pole Building post frame (pole barn) barndominium. Your new building will be designed for an average physically capable person who can and will read instructions to successfully construct your own beautiful buildings (and many of our clients do DIY). Your building will come with full 24” x 36” structural blueprints detailing the location and attachment of every piece (suitable for obtaining Building Permits), a 500 page fully illustrated step-by-step installation manual, as well as unlimited technical support from people who have actually built buildings.
Your new building will be designed for an average physically capable person who can and will read instructions to successfully construct your own beautiful buildings (and many of our clients do DIY). Your building will come with full 24” x 36” structural blueprints detailing the location and attachment of every piece (suitable for obtaining Building Permits), a 500 page fully illustrated step-by-step installation manual, as well as unlimited technical support from people who have actually built buildings. Narrowness will be determined by minimum width necessary for useful occupancy of your building. Consider shotgun houses, a one-time urban staple. “Shotgun’ references an idea if front and rear doors were opened a shotgun blast fired into a house from an open front doorway would fly cleanly to other end and out back door. Many of these shotgun houses were no more than 10 and 12 feet in width!
Narrowness will be determined by minimum width necessary for useful occupancy of your building. Consider shotgun houses, a one-time urban staple. “Shotgun’ references an idea if front and rear doors were opened a shotgun blast fired into a house from an open front doorway would fly cleanly to other end and out back door. Many of these shotgun houses were no more than 10 and 12 feet in width!





