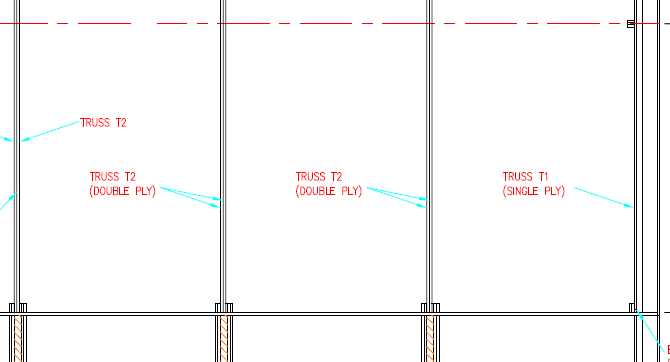Top Plate (Truss Carrier) Size With Attic Trusses
Question from reader JEFFREY in STAPLETON:
“I’m building a gambrel pole barn 30ft x 50ft , these are attic trusses with a 16ft room sitting @ 2ft oc, will 10ft pole spacing with double 2×12 top plate be sufficient, any suggestions?”
Mike the Pole Barn responds:
My first suggestion is to invest in a fully engineered post frame building kit package. Again – “fully engineered” being the key phrase – this means the building is designed specifically for you, on your site, with your features (doors, windows, other openings, etc.). Engineered trusses do not make for an engineered building!
Suggestion number two: If you, for some unknown reason, feel a fully engineered post frame building kit package happens to not be for you (usually this happens when clients have the misguided thought they can buy materials at retail prices for less than the building suppliers can at wholesale) at the very least invest in the services of a Registered Design Professional (RDP – architect or engineer) who is capable of performing the proper design calculations to provide plans which will result in a structurally sound building.
As to your particular scenario, provided your building has no overhangs – those two 2×12 (provided they were #2 Douglas Fir – the strongest of the four most common framing lumber species) would only be able to carry somewhere around 25 pounds per square foot of load. This would be barely enough to carry the required roof load plus the weight of the trusses, to say nothing of the attic bonus room you intend to add.
 A design solution might be to place a pair of attic trusses directly aligned with the sidewall columns. This would provide direct bearing from the truss to the column and would eliminate the need for truss carriers (aka a top plate). This would be a far more reliable system, as the true double trusses load share and reduce the possible incidence of a weak link in a single truss taking down the entire roof system.
A design solution might be to place a pair of attic trusses directly aligned with the sidewall columns. This would provide direct bearing from the truss to the column and would eliminate the need for truss carriers (aka a top plate). This would be a far more reliable system, as the true double trusses load share and reduce the possible incidence of a weak link in a single truss taking down the entire roof system.
The widely spaced trusses also allow greater freedom in locating stairs for access – trusses every two feet do not provide for an adequate space to get a three foot width stairs between the trusses.






