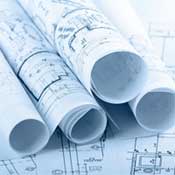This Wednesday the Pole Barn Guru tackles reader questions about drawing up engineered plans to match some non-engineered plans reader currently has, if it is possible to run p-bex through columns, and whether of not a person can set a building on an existing slab with use of drill set brackets.
 DEAR POLE BARN GURU: I am currently in the process of getting my plans drawn up for a hybrid metal frame home. The plans are drawn up but are not engineered plans. Can I get a cost to have engineered plans drawn up by you if I send you the plans that I currently have. Also, I am located in California, Riverside County to be exact.
DEAR POLE BARN GURU: I am currently in the process of getting my plans drawn up for a hybrid metal frame home. The plans are drawn up but are not engineered plans. Can I get a cost to have engineered plans drawn up by you if I send you the plans that I currently have. Also, I am located in California, Riverside County to be exact.
Thank You.
Forgot to mention. I am leaning towards post frame construction versus the metal frame. CODY in RIVERSIDE
DEAR CODY: Thank you for reaching out to us. We provide engineer sealed structural plans and verifying calculations with every custom post frame building package. Due to proprietary nature of some materials, our engineers are unable to draw and stamp plans when we do not provide materials.
A member of our Building Design team will be reaching out to you shortly to discuss your building needs.
DEAR POLE BARN GURU: Good morning sir, I am building a shop/house and have a question about running wire and PEX water lines through the posts. I have read your threads about this yet still not 100%. I do not have the gap between the metal and the posts like you spoke of so drilling the posts seems like the easiest way for me to accomplish the routing of the wire. So what is the right answer, can I drill the posts or not per code? Who do I have to convince of this, the county inspector or the engineer? I am getting so many answers it’s frustrating. The ability to drill through the posts of my pole building would be the easiest and economical way to run all wiring and PEX. Thanks SAM in KENNEWICK
 DEAR SAM: Think of a hole being drilled through as being an “open knot”. Lumber grading rules refer to these as being “Unsound or Loose Knots and Holes” due to any cause. Most structural framing – like wall girts and roof purlins or posts and timbers are graded as Number 2.
DEAR SAM: Think of a hole being drilled through as being an “open knot”. Lumber grading rules refer to these as being “Unsound or Loose Knots and Holes” due to any cause. Most structural framing – like wall girts and roof purlins or posts and timbers are graded as Number 2.
For practical purposes, a hole up to just less than ¼ of board face being drilled through will be within grade in #2 lumber. Example: 5-1/2” face of a 6×6 a hole up to 1-1/4” may be drilled through, as often as every two feet. Allowable hole sizes are reduced and spacing increased for higher grades of lumber.
You should engineer who sealed your plans approval. His or her seal will quash any concerns your inspector may have.
DEAR POLE BARN GURU: I have already had a monolithic slab poured on my site. 40×60. rebar top and bottom of thickened area 12×12 with 6″ slab. Also rebar both sides of the cut lines at 10′ intervals. The concrete is 6 sack with fiber. Can I put a pole building on top of this slab and secure it with a bracket that is anchored by drilling holes and using a fastener. Building will be 40x60x16. Thank you for your consideration. DAVID in HELMVILLE
DEAR DAVID: Can and should are not often a same answer (or result).
 Dry (drill) set column brackets (from any manufacturer) are not designed to resist moment (bending) loads. While they may work just fine, it only takes one good wind event to turn your beautiful new building upside down. Even worse – a smart insurance company will hire someone like me to testify what you used was not a structurally adequate design solution and deny your claim!
Dry (drill) set column brackets (from any manufacturer) are not designed to resist moment (bending) loads. While they may work just fine, it only takes one good wind event to turn your beautiful new building upside down. Even worse – a smart insurance company will hire someone like me to testify what you used was not a structurally adequate design solution and deny your claim!
There are some options:
You could use a concrete saw to cut out column locations from your existing slab, or (and probably more practical) increase dimensions of your proposed building to 42′ by 62′ and place embedded (structurally best) or wet-set bracket mounted columns on concrete piers outside of your current slab.
 DEAR JIM: Hansen Pole Buildings are engineered with double trusses bearing directly upon notches cut into wall columns. This eliminates need for a header (aka truss carrier) around top of building for trusses to bear upon.
DEAR JIM: Hansen Pole Buildings are engineered with double trusses bearing directly upon notches cut into wall columns. This eliminates need for a header (aka truss carrier) around top of building for trusses to bear upon.  DEAR POLE BARN GURU: What would a complete set of plans with engineering cost for a 40′ x 120′ pole barn structure cost with a 14 ceiling height. Posts would be 12′ o.c. with girder trusses and purlin rafter roof framing. DENNIS in LAS VEGAS
DEAR POLE BARN GURU: What would a complete set of plans with engineering cost for a 40′ x 120′ pole barn structure cost with a 14 ceiling height. Posts would be 12′ o.c. with girder trusses and purlin rafter roof framing. DENNIS in LAS VEGAS DEAR ROBERT: I have never been a fan of these canvas covered tube canopies – they do not have a track record of durability, if snow doesn’t collapse them, winds blow them away. Provided your site is level, it would seemingly be economically prudent to just place some gravel and call it a day. If floor framing members will be entirely supported by ground below, they could be any dimension, provided they are pressure preservative treated to at least a UC-4A (Ground Contact) level. Otherwise, you should reach out directly to your canopy’s manufacturer for their best recommendations.
DEAR ROBERT: I have never been a fan of these canvas covered tube canopies – they do not have a track record of durability, if snow doesn’t collapse them, winds blow them away. Provided your site is level, it would seemingly be economically prudent to just place some gravel and call it a day. If floor framing members will be entirely supported by ground below, they could be any dimension, provided they are pressure preservative treated to at least a UC-4A (Ground Contact) level. Otherwise, you should reach out directly to your canopy’s manufacturer for their best recommendations. DEAR KIMBERLY: This brought back childhood memories of my Dad taking me out on a Saturday to a site above Hayden Lake, Idaho where he and my uncles were going to be framing a custom home. Site had been cleared, and there were all sorts of roughly inch and one-half diameter holes drilled into solid rock – they had to blast in order to get a foundation in!
DEAR KIMBERLY: This brought back childhood memories of my Dad taking me out on a Saturday to a site above Hayden Lake, Idaho where he and my uncles were going to be framing a custom home. Site had been cleared, and there were all sorts of roughly inch and one-half diameter holes drilled into solid rock – they had to blast in order to get a foundation in!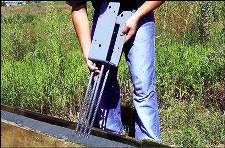 DEAR POLE BARN GURU: I am in the planning stages for a pole barn build. The building will be 50 ft wide by 40 ft deep by 16 ft high at the eaves, posts spaced at 10 ft centers. This will go on a concrete pad and I am looking into using Sturdi-Wall Plus wet set brackets. My question is in regard to the height of the posts (roughly 16 ft) and the bending moment loads (wind loads) on the side of the building. Have you designed/installed posts with this height or higher before? If so, is there a place where I can point the planning officials to that shows the calcs and what not so they can make a decision as to whether or not this type of application with my situation will work or not?
DEAR POLE BARN GURU: I am in the planning stages for a pole barn build. The building will be 50 ft wide by 40 ft deep by 16 ft high at the eaves, posts spaced at 10 ft centers. This will go on a concrete pad and I am looking into using Sturdi-Wall Plus wet set brackets. My question is in regard to the height of the posts (roughly 16 ft) and the bending moment loads (wind loads) on the side of the building. Have you designed/installed posts with this height or higher before? If so, is there a place where I can point the planning officials to that shows the calcs and what not so they can make a decision as to whether or not this type of application with my situation will work or not? DEAR KRISTEN: Any roof supporting structural columns are pressure preservative treated to UC-4B per International Building Code requirements. This is a greater level of pressure treatment than you can usually find at big box stores or local lumberyards. Any other lumber used in ground contact will be treated to UC-4A and tags will reflect ‘ground contact’. Lumber in contact with steel roofing (roof purlins) are not exposed to the weather, would not typically be pressure preservative treated. We do always recommend a condensation control be used between roof steel and roof framing. The easiest, from an application standpoint, would be a factory applied to roof steel Integral Condensation Control (DripStop or CondenStop). Other alternatives would be a Radiant Reflective Barrier (we can provide this in six foot width rolls with an adhesive pull strip attached for ease of joining rolls together) or to use two inches of closed cell spray foam.
DEAR KRISTEN: Any roof supporting structural columns are pressure preservative treated to UC-4B per International Building Code requirements. This is a greater level of pressure treatment than you can usually find at big box stores or local lumberyards. Any other lumber used in ground contact will be treated to UC-4A and tags will reflect ‘ground contact’. Lumber in contact with steel roofing (roof purlins) are not exposed to the weather, would not typically be pressure preservative treated. We do always recommend a condensation control be used between roof steel and roof framing. The easiest, from an application standpoint, would be a factory applied to roof steel Integral Condensation Control (DripStop or CondenStop). Other alternatives would be a Radiant Reflective Barrier (we can provide this in six foot width rolls with an adhesive pull strip attached for ease of joining rolls together) or to use two inches of closed cell spray foam. As a member of most every active barndominium group in the social media world, I read all too often how new or prospective barndominium owners proudly proclaim they are or will be building where Building Codes are not enforced.
As a member of most every active barndominium group in the social media world, I read all too often how new or prospective barndominium owners proudly proclaim they are or will be building where Building Codes are not enforced.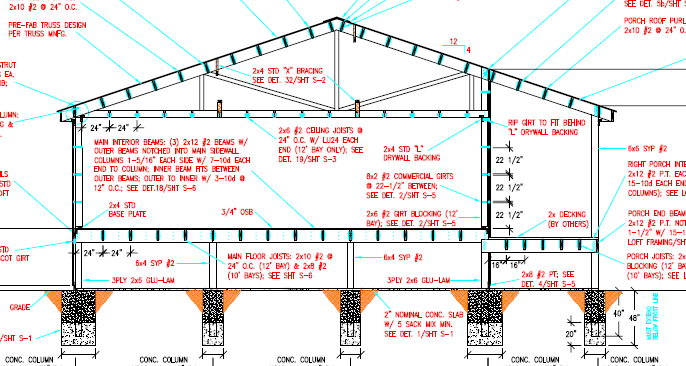
 DEAR POLE BARN GURU:
DEAR POLE BARN GURU:  DEAR POLE BARN GURU:
DEAR POLE BARN GURU:  For those who are considering a Do It Yourself (DIY) post frame barndominium, shouse or just a good old barn – not everyone can work at it expediently, or rouse enough person power for a barn raising. There do exist some options.
For those who are considering a Do It Yourself (DIY) post frame barndominium, shouse or just a good old barn – not everyone can work at it expediently, or rouse enough person power for a barn raising. There do exist some options.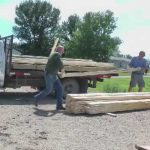 Mike the Pole Barn Guru writes:
Mike the Pole Barn Guru writes: DEAR DARREN: Chances are good you are correct and builder is wrong. The size, grade, orientation and spacing should be spelled out on your building’s engineer sealed plans. If he intends to build a non-engineered building for you, please run away as quickly as possible.
DEAR DARREN: Chances are good you are correct and builder is wrong. The size, grade, orientation and spacing should be spelled out on your building’s engineer sealed plans. If he intends to build a non-engineered building for you, please run away as quickly as possible. DEAR POLE BARN GURU:
DEAR POLE BARN GURU:  DEAR POLE BARN GURU: Can a pole barn meet Miami Dade wind standards? DAVID in SARASOTA
DEAR POLE BARN GURU: Can a pole barn meet Miami Dade wind standards? DAVID in SARASOTA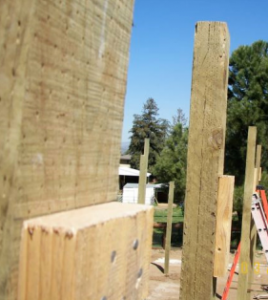 Back to your question – this connection (as well as all connections for your building) should be detailed on engineered plans provided for your building. Actual number required will be determined by your engineer by calculating imposed wind and snow loads upon this connection, resisted by screws’ holding power. A structural screw’s load capacity will be affected by species of lumber being used as well as depth of penetration into members and direction loads are being applied.
Back to your question – this connection (as well as all connections for your building) should be detailed on engineered plans provided for your building. Actual number required will be determined by your engineer by calculating imposed wind and snow loads upon this connection, resisted by screws’ holding power. A structural screw’s load capacity will be affected by species of lumber being used as well as depth of penetration into members and direction loads are being applied. DEAR POLE BARN GURU: Could you give me a link or tell me pros and cons of using Pine or Spruce? Half of the load of lumber I ordered is warped, bowed, not usable for purlins. I am considering spruce if it is ok for 10’ and 12’spans. Thank you CALEB in TEXAS
DEAR POLE BARN GURU: Could you give me a link or tell me pros and cons of using Pine or Spruce? Half of the load of lumber I ordered is warped, bowed, not usable for purlins. I am considering spruce if it is ok for 10’ and 12’spans. Thank you CALEB in TEXAS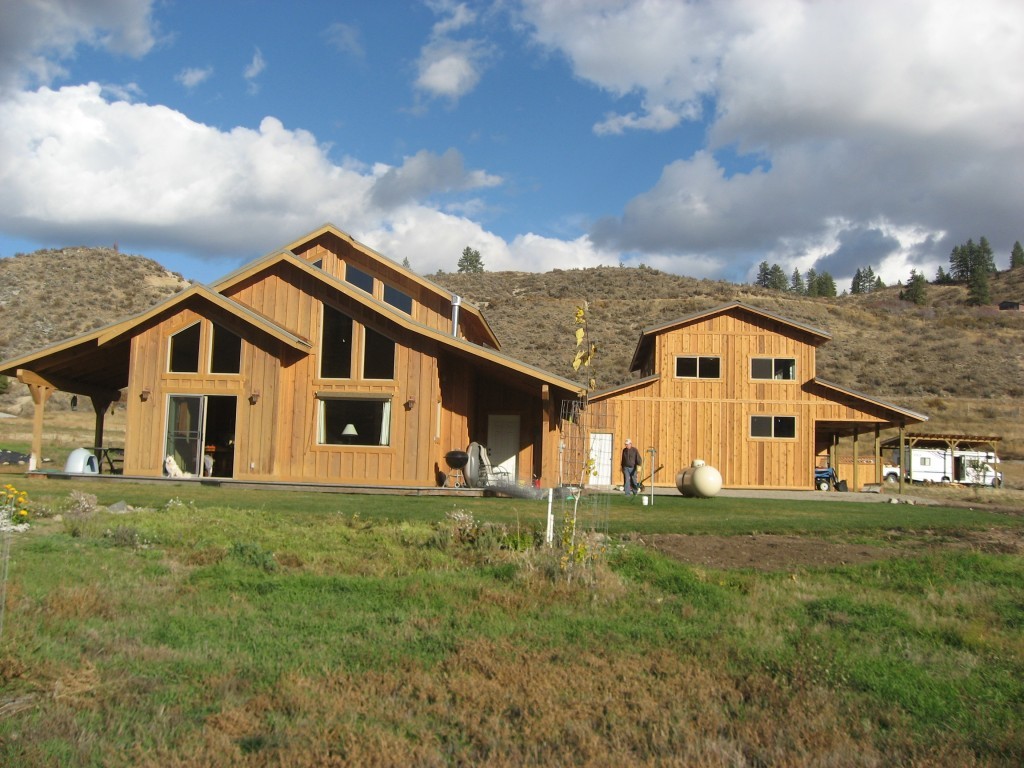
 Now ignorance is bliss and some folks, well they are very, very happy. Legally (not to mention morally) an engineered set of building plans cannot be customized, without a revised set of engineered drawings being produced. An engineer puts his or her career on the line when they seal a set of drawings – it does not come with free rein to make any changes!
Now ignorance is bliss and some folks, well they are very, very happy. Legally (not to mention morally) an engineered set of building plans cannot be customized, without a revised set of engineered drawings being produced. An engineer puts his or her career on the line when they seal a set of drawings – it does not come with free rein to make any changes! In order to keep our prices as reasonable as possible, we typically provide only complete post frame building packages. This allows for minimization of shipping expenses and potential freight damage, as well as us not having to provide $200 of Technical Support on a product we make only $100 on (we provide unlimited free Technical Support during construction, if our nearly 500 page Construction Manual and your engineered plans leave you with any uncertainties).
In order to keep our prices as reasonable as possible, we typically provide only complete post frame building packages. This allows for minimization of shipping expenses and potential freight damage, as well as us not having to provide $200 of Technical Support on a product we make only $100 on (we provide unlimited free Technical Support during construction, if our nearly 500 page Construction Manual and your engineered plans leave you with any uncertainties). My recommendation – invest in engineered plans. It becomes an assurance a registered design professional has verified your building will meet Code mandated loading requirements. In some cases, insurance companies offer discounts for buildings designed by an engineer. It’s certainly worth asking your agent for one!
My recommendation – invest in engineered plans. It becomes an assurance a registered design professional has verified your building will meet Code mandated loading requirements. In some cases, insurance companies offer discounts for buildings designed by an engineer. It’s certainly worth asking your agent for one!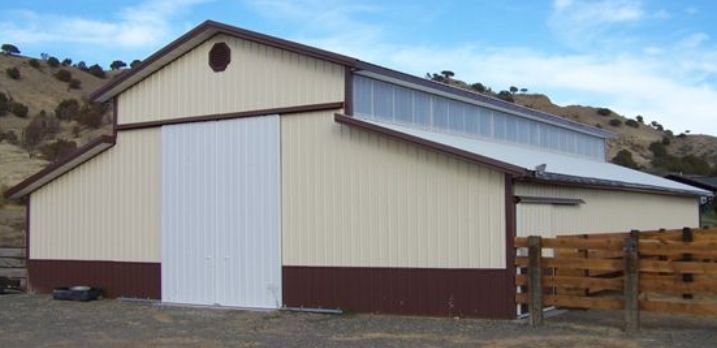
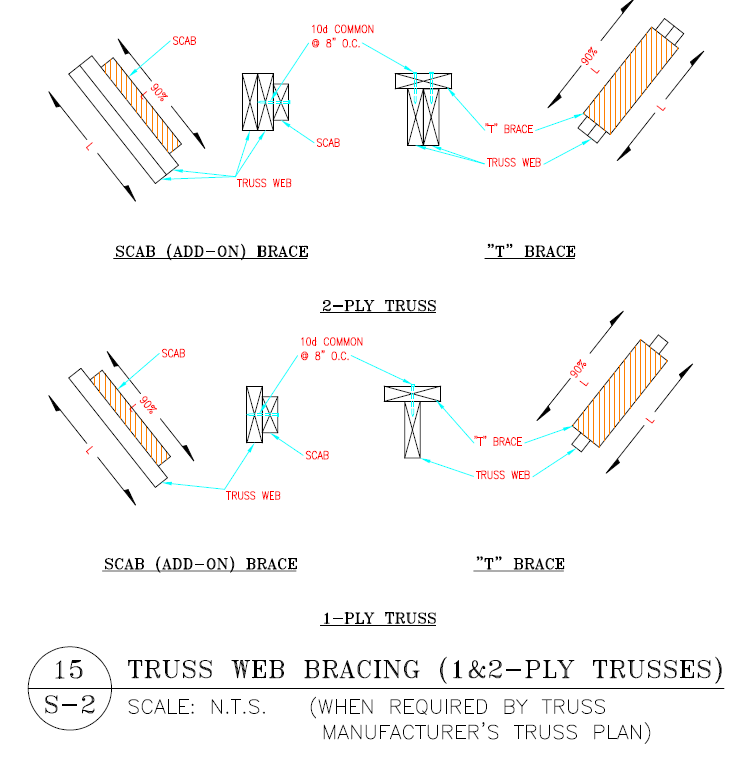
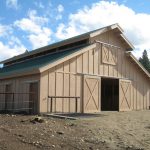
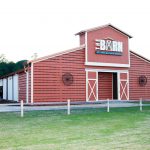




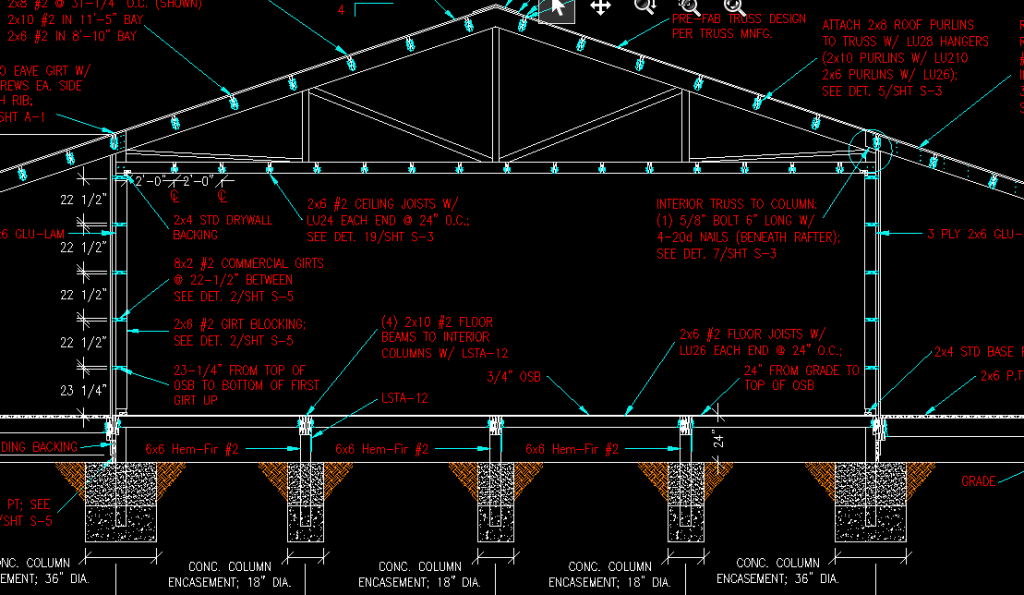
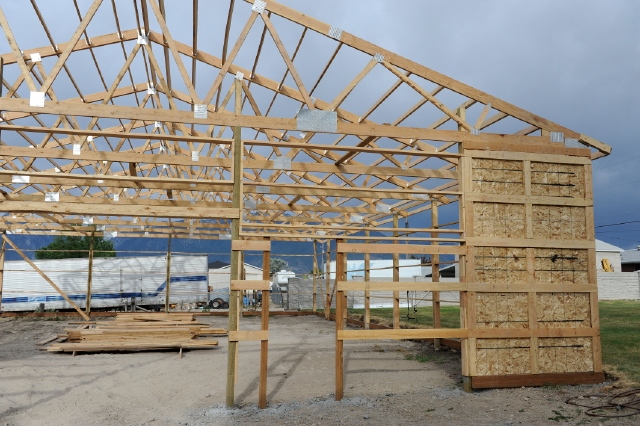
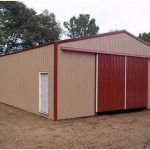

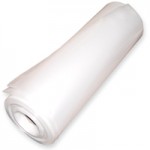


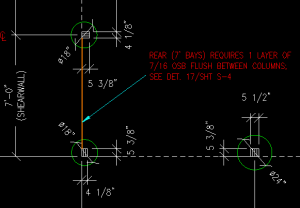



 The 2×6 top and bottom chords may very well be sufficient, as it will depend as much on the grade of the material used, than just the size. There should have been a sealed truss drawing delivered with the trusses – scan it and send it to me. I spent many years in the truss industry, so if something is amiss, chances are good I will catch it.
The 2×6 top and bottom chords may very well be sufficient, as it will depend as much on the grade of the material used, than just the size. There should have been a sealed truss drawing delivered with the trusses – scan it and send it to me. I spent many years in the truss industry, so if something is amiss, chances are good I will catch it.