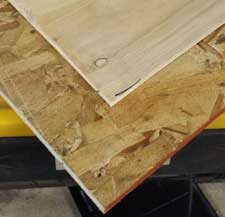Steel Roofing Over Living Areas Requires Solid Decking?
Barndominiums, shouses and post frame homes have become a recent and trendy rage. Seemingly everyone wants one, at least as gauged by hundreds of weekly requests received by Hansen Pole Buildings would attest to.
Reader STEVEN in BOONE writes:
“I visited with the building inspector with your planning guide and asked if there were any metal roof over living area requirements. IE attach to purlins or deck required. I received an email response that states per IBC 2012 the living space requires a deck first. This seems to defeat the cost savings of using steel and purlins. Is this correct and if so what materials would be used? Would it be regular roof sheathing? (OSB or plywood be it?) How do pole builders handle the height difference incurred by adding the sheathing. Does this required design change to make trusses closer together in the living area?”
Building inspectors have to deal with not only building codes themselves, but also literally hundreds of referenced titles mentioned within these codes. Thorough knowledge of the contents of this many documents proves to be an impossible task. Your inspector most probably deals with very few residential steel roofs.
From International Residential Code (“R” subsections) and International Building Code (IBC):
R905.10 or IBC 1507.4 Metal roof panels. “The installation of metal roof panels shall comply with the provisions of this section.’
R905.10.1 Deck Requirements. “Metal roof panel roof coverings shall be applied to solid or spaced sheathing, except where the roof covering is specifically designed to be applied to spaced supports.”
IBC 1507.4.1 Deck requirements. “Metal roof panel coverings shall be applied to a solid or closely fitted deck, except where the roof covering is specifically designed to be applied to spaced supports.”
 Roof purlins qualify as spaced supports and through screwed steel roofing is designed specifically to be so applied under most wind and snow loads (an exception being hurricane areas of Florida, where a solid deck is required). Properly engineered to support extra dead loads being induced, one could install either plywood or OSB (Oriented Strand Board) sheathing between purlins and steel roofing, using 30# asphalt impregnated paper (felt) or a synthetic ice and water shield. Post frame builders deal with this extra roof thickness by adjusting building eave height downward by sheathing thickness adjusted for slope. Roof truss spacing would not need to be adjusted for sheathing, as purlins will be supporting any underlying sheathing, just as they support your roof steel.
Roof purlins qualify as spaced supports and through screwed steel roofing is designed specifically to be so applied under most wind and snow loads (an exception being hurricane areas of Florida, where a solid deck is required). Properly engineered to support extra dead loads being induced, one could install either plywood or OSB (Oriented Strand Board) sheathing between purlins and steel roofing, using 30# asphalt impregnated paper (felt) or a synthetic ice and water shield. Post frame builders deal with this extra roof thickness by adjusting building eave height downward by sheathing thickness adjusted for slope. Roof truss spacing would not need to be adjusted for sheathing, as purlins will be supporting any underlying sheathing, just as they support your roof steel.



 Engineers use an iterative process to fine tune the various elements into final structural element designs. Think of this as repetitive in nature working toward the ultimate goal of an efficient design that meets the variety of requirements the structure’s configuration places on the path that the applied load will need to take to get to the ground. The engineer starts with a broad understanding of the loads on individual elements and narrows the focus until each element and ultimately the entire structure is designed to safely transfer all loads, meet code requirements and provide an acceptable solution that can be signed and sealed. Through this process the load paths are accurate, specific and reliable. With the accurate load paths, drafting can be completed with fully detailed structural plans available for construction.
Engineers use an iterative process to fine tune the various elements into final structural element designs. Think of this as repetitive in nature working toward the ultimate goal of an efficient design that meets the variety of requirements the structure’s configuration places on the path that the applied load will need to take to get to the ground. The engineer starts with a broad understanding of the loads on individual elements and narrows the focus until each element and ultimately the entire structure is designed to safely transfer all loads, meet code requirements and provide an acceptable solution that can be signed and sealed. Through this process the load paths are accurate, specific and reliable. With the accurate load paths, drafting can be completed with fully detailed structural plans available for construction. 






