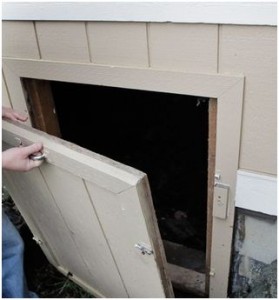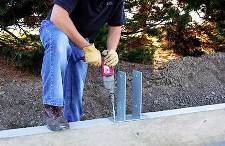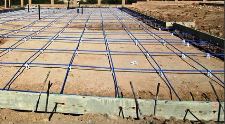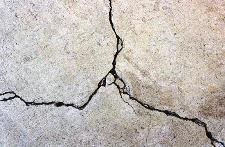Today’s Ask the Guru takes on reader questions about adding a slab to a pole barn with a dirt floor, and how that might transfer pressure to the columns, whether or not Hansen Buildings packages meet “2018 International Building Code and all codes adopted by Pennsylvania for commercial construction,” and landowners looking to get started but not sure how.
DEAR POLE BARN GURU: I have an existing 24ft by 32ft pole barn with dirt floor. I would like to poor a slab and I understand the need for construction joints in the concrete. I am concerned about expansion pressure from the concrete against the existing posts. Could the expansion of the floor slab put enough pressure on the posts to damage them? My posts are 4×6 treated pine. TIM in APEX
 DEAR TIM: As far as actually damaging posts themselves, highly unlikely. If your 4×6 columns are not adequately anchored in ground by a concrete bottom collar, concrete encasement, or other properly compacted backfill, there is a potential for them to be shifted out of place when concrete is poured. Depending upon method of pressure treatment, ph of concrete against pressure treated pine can cause brown-rot fungi. If your columns were treated with ACQ-D or MCA, it might be prudent to isolate columns from concrete with a waterproof barrier. A barrier can be created as simply as running your under-slab vapor barrier (6mil or thicker black plastic) up and over top of your pressure treated splash planks and around sides of columns to top of slab.
DEAR TIM: As far as actually damaging posts themselves, highly unlikely. If your 4×6 columns are not adequately anchored in ground by a concrete bottom collar, concrete encasement, or other properly compacted backfill, there is a potential for them to be shifted out of place when concrete is poured. Depending upon method of pressure treatment, ph of concrete against pressure treated pine can cause brown-rot fungi. If your columns were treated with ACQ-D or MCA, it might be prudent to isolate columns from concrete with a waterproof barrier. A barrier can be created as simply as running your under-slab vapor barrier (6mil or thicker black plastic) up and over top of your pressure treated splash planks and around sides of columns to top of slab.
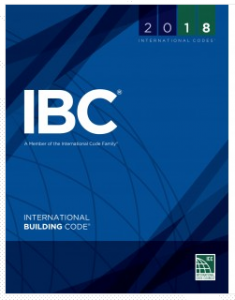 DEAR POLE BARN GURU: Do your pole building packages meet the 2018 International Building Code and all codes adopted by Pennsylvania for commercial construction? ANDREW in HOLLIDAYSBURG
DEAR POLE BARN GURU: Do your pole building packages meet the 2018 International Building Code and all codes adopted by Pennsylvania for commercial construction? ANDREW in HOLLIDAYSBURG
DEAR ANDREW: Every Hansen Pole Building is fully engineered to meet all structural requirements of applicable Codes where building is to be erected. Besides your engineer sealed blueprints, our engineers also provide sealed verifying calculations.
 DEAR POLE BARN GURU: We own the land however we don’t where to get started with this Process? TONY in FLORENCE
DEAR POLE BARN GURU: We own the land however we don’t where to get started with this Process? TONY in FLORENCE
DEAR TONY: Your Hansen Pole Buildings’ Designer can be a great resource in assisting you with this process. Many of our clients have found resources in this article of prove helpful: https://www.hansenpolebuildings.com/2021/02/a-shortlist-for-smooth-barndominium-sailing/
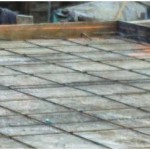 This is because properly installed WWM will keep concrete on both sides of a crack from separating further and will keep them on the same plane— preventing differential settling. Fiber mesh won’t.
This is because properly installed WWM will keep concrete on both sides of a crack from separating further and will keep them on the same plane— preventing differential settling. Fiber mesh won’t. Wire not placed on chairs will not be effective. But in a rush to get jobs done, some crews eliminate chairs and roll WWM directly out over Code required under slab plastic sheeting covering underlying properly compacted fill. And when installers do use chairs, they must take care not to knock WWM off the chairs during pour. If they do, then they need to reset WWM.
Wire not placed on chairs will not be effective. But in a rush to get jobs done, some crews eliminate chairs and roll WWM directly out over Code required under slab plastic sheeting covering underlying properly compacted fill. And when installers do use chairs, they must take care not to knock WWM off the chairs during pour. If they do, then they need to reset WWM.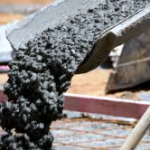 Most post frame buildings have shells erected then slab poured, so this should not be an issue. A pressure preservative treated splash plank should be in place around this building’s perimeter. It will become forms for your slab. Snap a chalk line on the inside of splash planks up 3-1/2″ from bottom, this will be top of your slab.
Most post frame buildings have shells erected then slab poured, so this should not be an issue. A pressure preservative treated splash plank should be in place around this building’s perimeter. It will become forms for your slab. Snap a chalk line on the inside of splash planks up 3-1/2″ from bottom, this will be top of your slab. 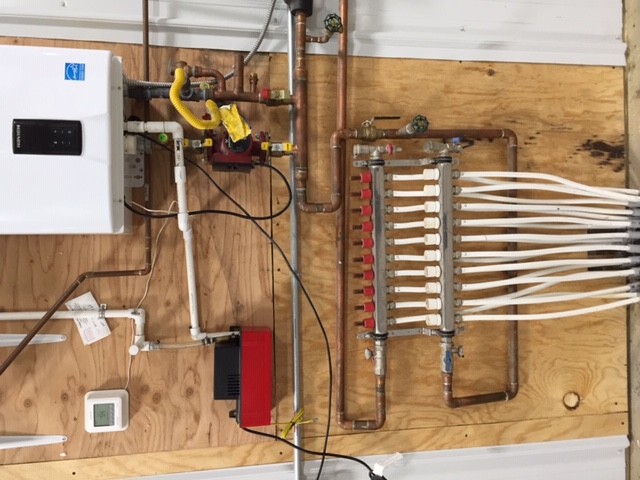
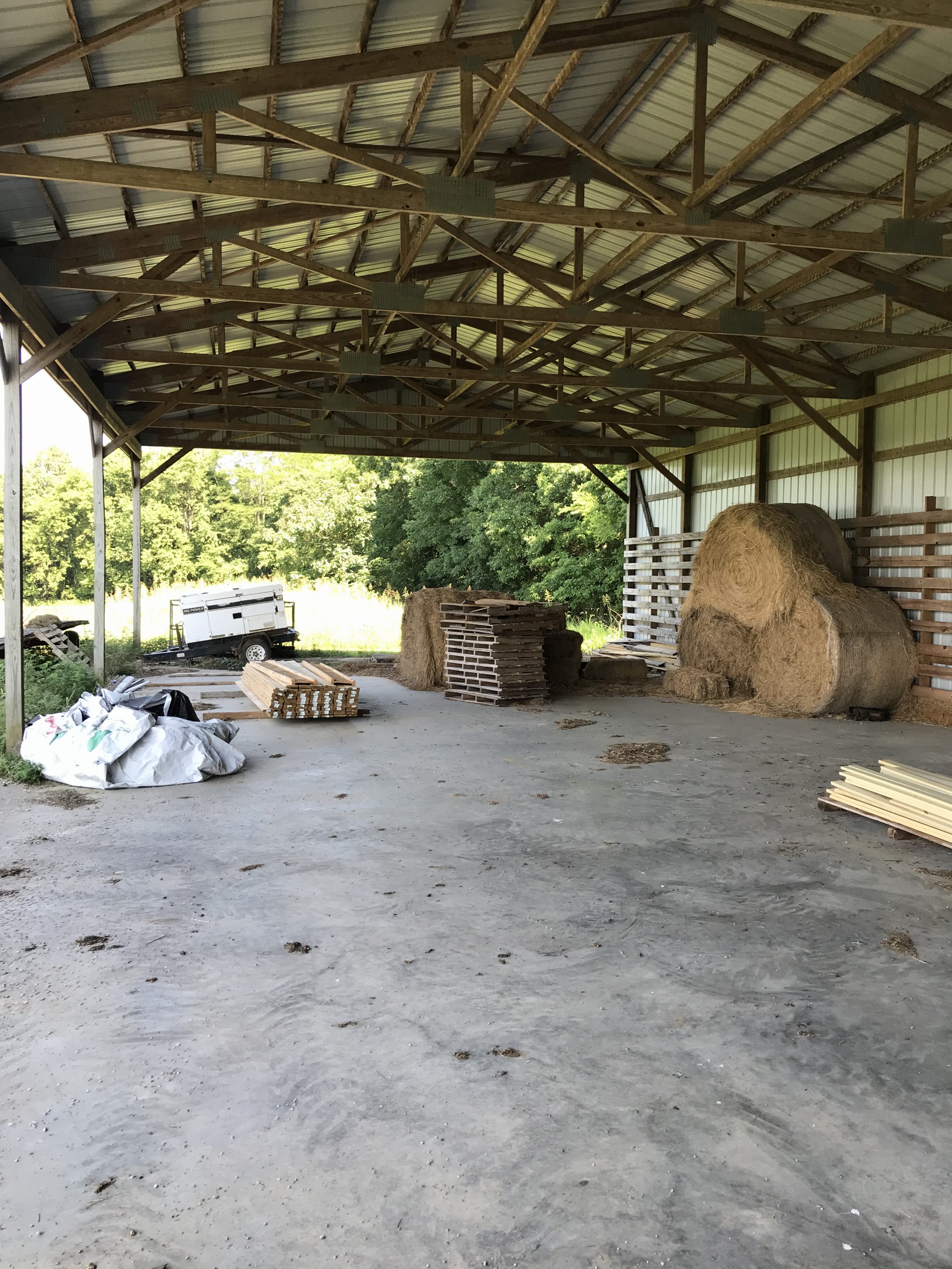
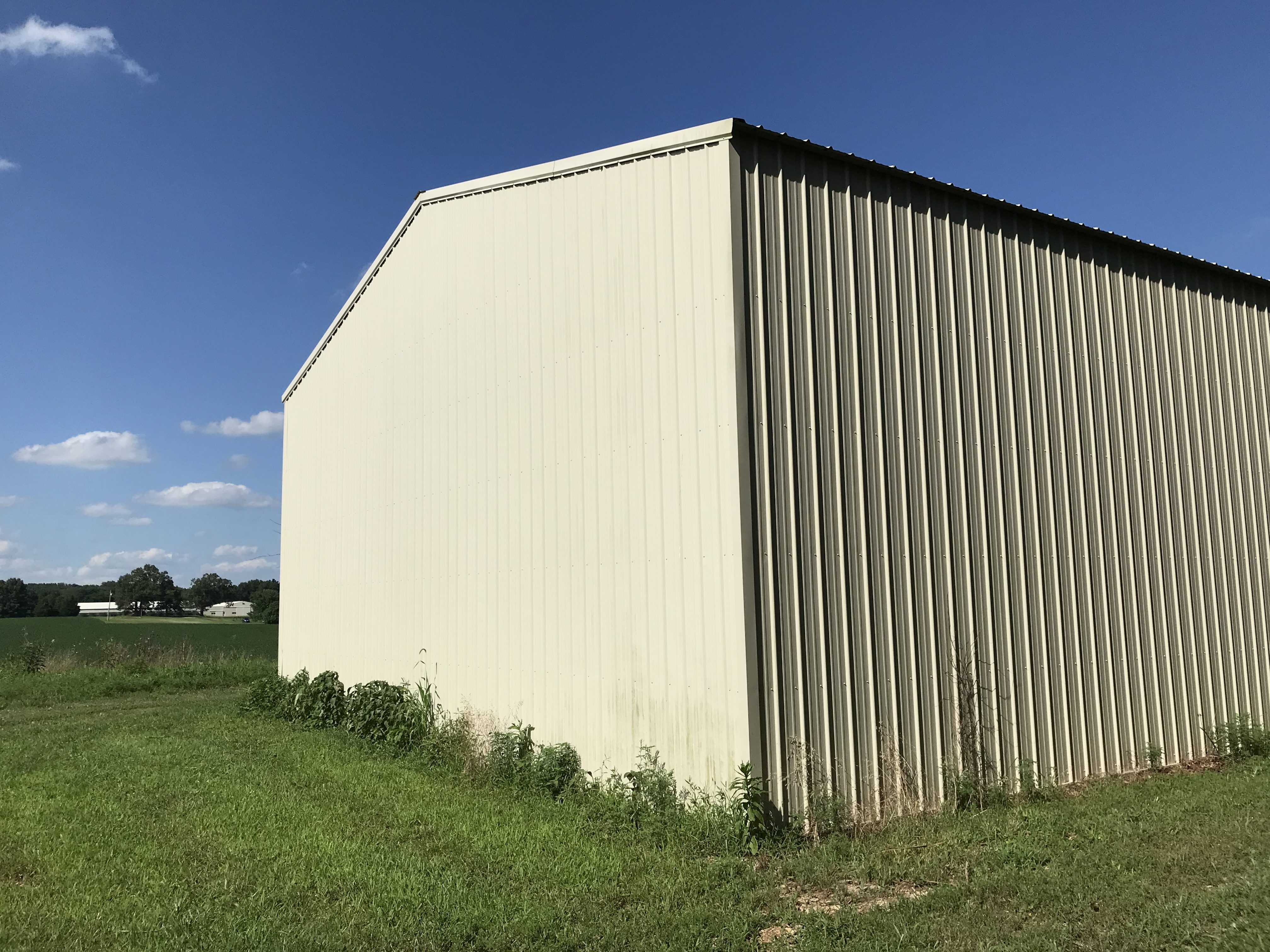
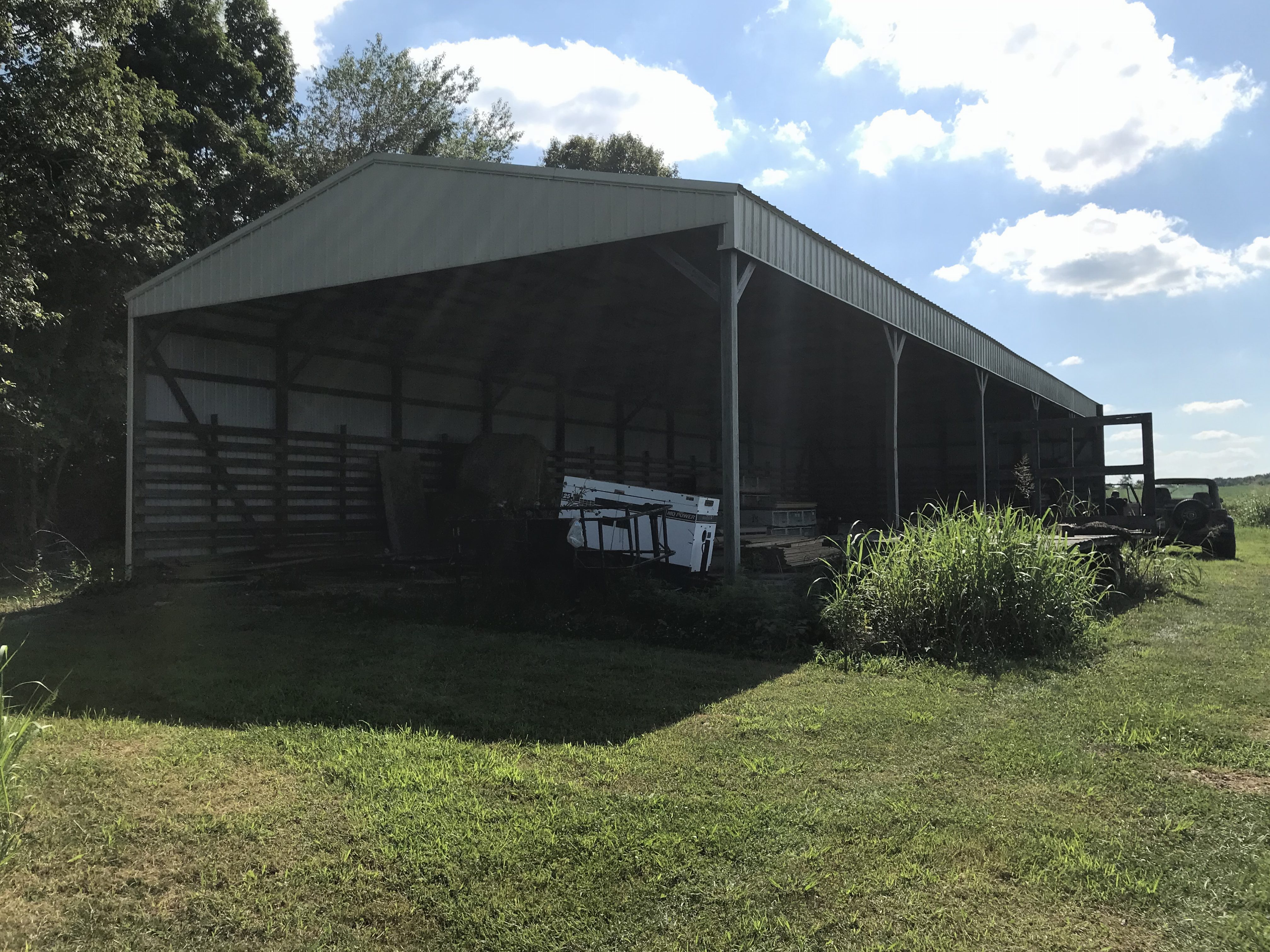
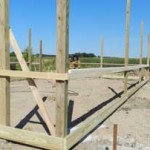
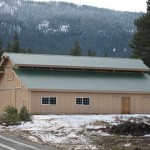 DEAR MICHAEL: Many different colors of “cool roof” steel are now available, which adds far more flexibility in aesthetics – one is no longer limited to bare Galvalume or galvanized, or white-
DEAR MICHAEL: Many different colors of “cool roof” steel are now available, which adds far more flexibility in aesthetics – one is no longer limited to bare Galvalume or galvanized, or white- 
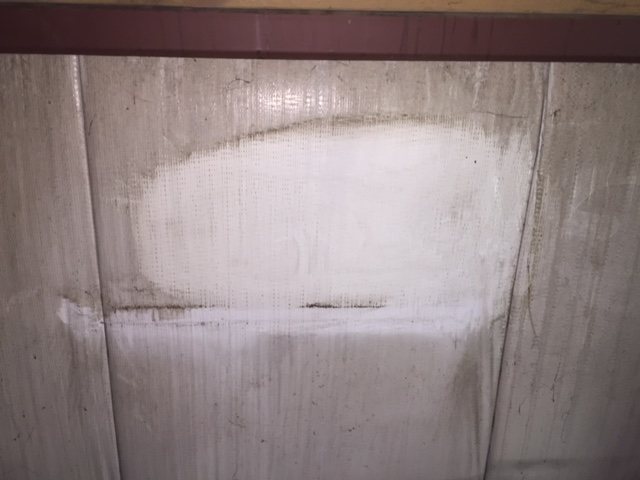
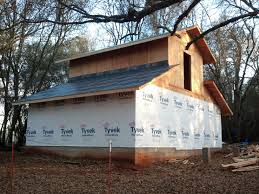

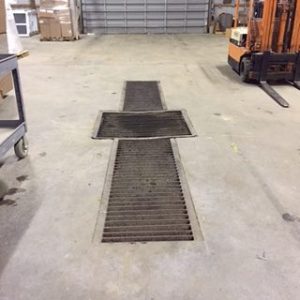
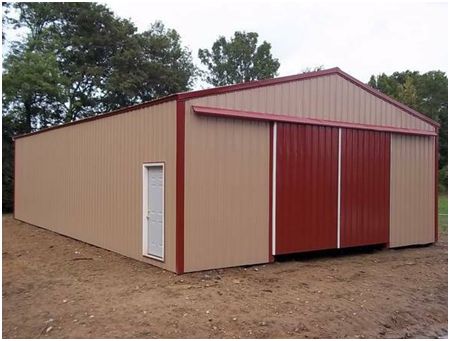
 The 2×6 top and bottom chords may very well be sufficient, as it will depend as much on the grade of the material used, than just the size. There should have been a sealed truss drawing delivered with the trusses – scan it and send it to me. I spent many years in the truss industry, so if something is amiss, chances are good I will catch it.
The 2×6 top and bottom chords may very well be sufficient, as it will depend as much on the grade of the material used, than just the size. There should have been a sealed truss drawing delivered with the trusses – scan it and send it to me. I spent many years in the truss industry, so if something is amiss, chances are good I will catch it.