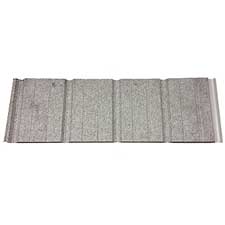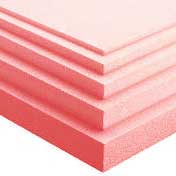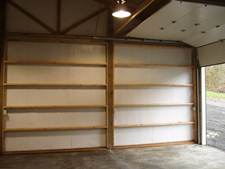Eric’s storage building has 5040 square feet of enclosed area. This made for a big roof. A big insulated roof which had a reflective radiant barrier applied between the roof purlins and the steel roofing.
Whatever type of insulation is chosen for this type of installation, if it is windy – it isn’t going to be fun.
So why even worry about roof insulation or vapor barriers?
Single skin metal roofs (typically found in pole building construction) are prone to condensation due to changing outdoor or indoor conditions. Condensation, sweating and dripping can have severe adverse effects on the condition of the building and its valuable contents.
 CondenStop fleece is factory applied to the underside or inside of steel roofing and siding panels. It effectively reduces or eliminates the problems caused by condensation.
CondenStop fleece is factory applied to the underside or inside of steel roofing and siding panels. It effectively reduces or eliminates the problems caused by condensation.
The Condenstop fleece absorbs, stores and releases significant quantities of moisture when condensation would normally occur. When the temperature of a steel roof drops below the dew point, the CondenStop fleece will absorb and store the condensing water vapor. The absorbed water will evaporate again into the ambient air under appropriate temperature and ventilation conditions.
Condenstop has been commercially available for 15 years and is the industry leader. It is made from durable polyester materials designed to last the lifetime of the steel panels. A wide variety of testing and in-place projects confirm the product’s durability. Once factory applied, the adhesion is quite strong and comes with a 20-year delamination warranty.
The product’s R-value is minimal, only 0.3691, however the product’s value is from its ability to store and release moisture where other materials cannot.
Moisture held in the CondenStop will not harm the steel. Full length panels should be used from eave to ridge to eliminate panel end laps and panel areas which are not enclosed. The bottom edge of the steel overhanging a fascia board, or areas in unenclosed overhangs – should be painted, or the Condenstop burned off to prevent microfibers from absorbing moisture from the outside.
The use of Condenstop does not take away the need for proper ventilation practices, either in performance, or under the Building Code.
CondenStop is Class I flame retardant per ASTM E84-04. It will hold 21 pounds of moisture per 100 square feet (equal to over 10 quarts of water). The microfibers do not support mold growth. It also reduces noise from outside such as rain as well as absorbing sound from inside the building.
On Eric’s building, we easily lost an entire day for the crew due to having to fight the winds installing a reflective radiant barrier. In wind prone areas – CondenStop is an option I would recommend, for the savings in labor costs and time alone. Next time – CondenStop for our building!








