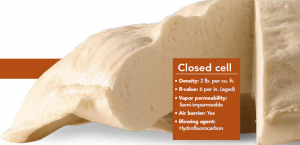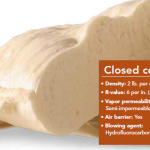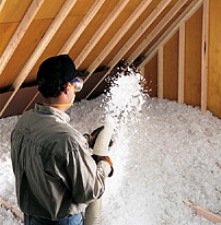Converting an Unfinished Wood Frame Steel Building
Reader GEOFF in WILLISTON writes:
 “ Mike, I think I came across a response on the internet of yours to a question about installing liner panels on the bottom chord of trusses and blowing insulation over the top. If memory serves me the question included the position of the vapor barrier on the liner side of the insulation. You had also recommended 2″ of spray foam on the underside of the roof panels to control condensation. My customer is converting an unfinished wood framed metal building into an equipment wash bay. I’m recommending spray foam on walls with liner panels over and liner panels affixed to the bottom cord of the trusses above. Do you think a vapor barrier on the bottom chords before liner panels, then blown insulation and spray foam on the underside of roof panels, and some power venting of the “attic” space should be about as effective as can reasonably be expected? (Trusses at 6′ O.C. with some supported added between.) “
“ Mike, I think I came across a response on the internet of yours to a question about installing liner panels on the bottom chord of trusses and blowing insulation over the top. If memory serves me the question included the position of the vapor barrier on the liner side of the insulation. You had also recommended 2″ of spray foam on the underside of the roof panels to control condensation. My customer is converting an unfinished wood framed metal building into an equipment wash bay. I’m recommending spray foam on walls with liner panels over and liner panels affixed to the bottom cord of the trusses above. Do you think a vapor barrier on the bottom chords before liner panels, then blown insulation and spray foam on the underside of roof panels, and some power venting of the “attic” space should be about as effective as can reasonably be expected? (Trusses at 6′ O.C. with some supported added between.) “
I tend to agree with building scientist and founding principal of Building Science Corporation Joe Lstiburek.
Joe stated, “Plastic vapor barriers should only be installed in vented attics in climates with more than 8,000 heating degree days.”
Read more on degree days here: https://www.hansenpolebuildings.com/2022/11/what-is-degree-day/
| What is Degree Day? – Hansen Buildings
According to Joe Lstiburek, “Plastic vapor barriers should only be installed in vented attics in climates with more than 8,000 heating degree days.” www.hansenpolebuildings.com |
In our climate, I would only install a ceiling vapor barrier above steel liner panels if I was intending to use blown cellulose for attic insulation. This is due to chemicals added to cellulose to prevent combustion tend to degrade steel if moisture is present. I would much rather see blown in granulated rockwool (my first choice) or fiberglass.
Attic ventilation is going to be critical here and is best resolved with adequate eave and ridge vents, rather than trying to be reliant upon an exhaust fan or fans.
 Kevin is now experiencing joys associated with buildings sold ‘on the cheap’ – with barely enough materials to get a roof on with a minimal budget. It would have been so simple for this building to have been originally sold and erected with provisions to control roof condensation. Either a Reflective Radiant Barrier (RRB) or an Integral Condensation Control (ICC) would have easily avoided your current situation.
Kevin is now experiencing joys associated with buildings sold ‘on the cheap’ – with barely enough materials to get a roof on with a minimal budget. It would have been so simple for this building to have been originally sold and erected with provisions to control roof condensation. Either a Reflective Radiant Barrier (RRB) or an Integral Condensation Control (ICC) would have easily avoided your current situation. Foam board might be a solution, however you would need to have each panel 100% air sealed between purlins in order to do so. Chances of success range close to zero. You are left with two choices – remove roof steel, install a RRB and reinstall roofing or two inches of closed cell spray foam (roughly $5700). Hopefully you have poured your slab on grade over a well-sealed vapor ba
Foam board might be a solution, however you would need to have each panel 100% air sealed between purlins in order to do so. Chances of success range close to zero. You are left with two choices – remove roof steel, install a RRB and reinstall roofing or two inches of closed cell spray foam (roughly $5700). Hopefully you have poured your slab on grade over a well-sealed vapor ba Hansen Pole Buildings has taken it upon ourselves to use a minimum of FIVE (5) psf for roof truss bottom chord design load on all spans up to and including 40 feet. This decision results in a capacity of 500 to 1000% more than most other post frame building kit providers, as well as post frame contractors!
Hansen Pole Buildings has taken it upon ourselves to use a minimum of FIVE (5) psf for roof truss bottom chord design load on all spans up to and including 40 feet. This decision results in a capacity of 500 to 1000% more than most other post frame building kit providers, as well as post frame contractors!






