Category Archives: Lofts
NEW Hansen Pole Buildings’ Floor Systems
Posted by polebarnguru on 24/04/22 @ 8:00
NEW Hansen Pole Buildings’ Floor Systems I admit to having become easily enamored, early in my prefabricated wood truss career, by floor trusses. To me, they were not only things of beauty, but also made framing a very quick process. But, I had been exposed to them even before then. My 16th summer, I spent […]
Read moreYouTube Design of a Post-Frame Mezzanine
Posted by polebarnguru on 24/03/21 @ 8:00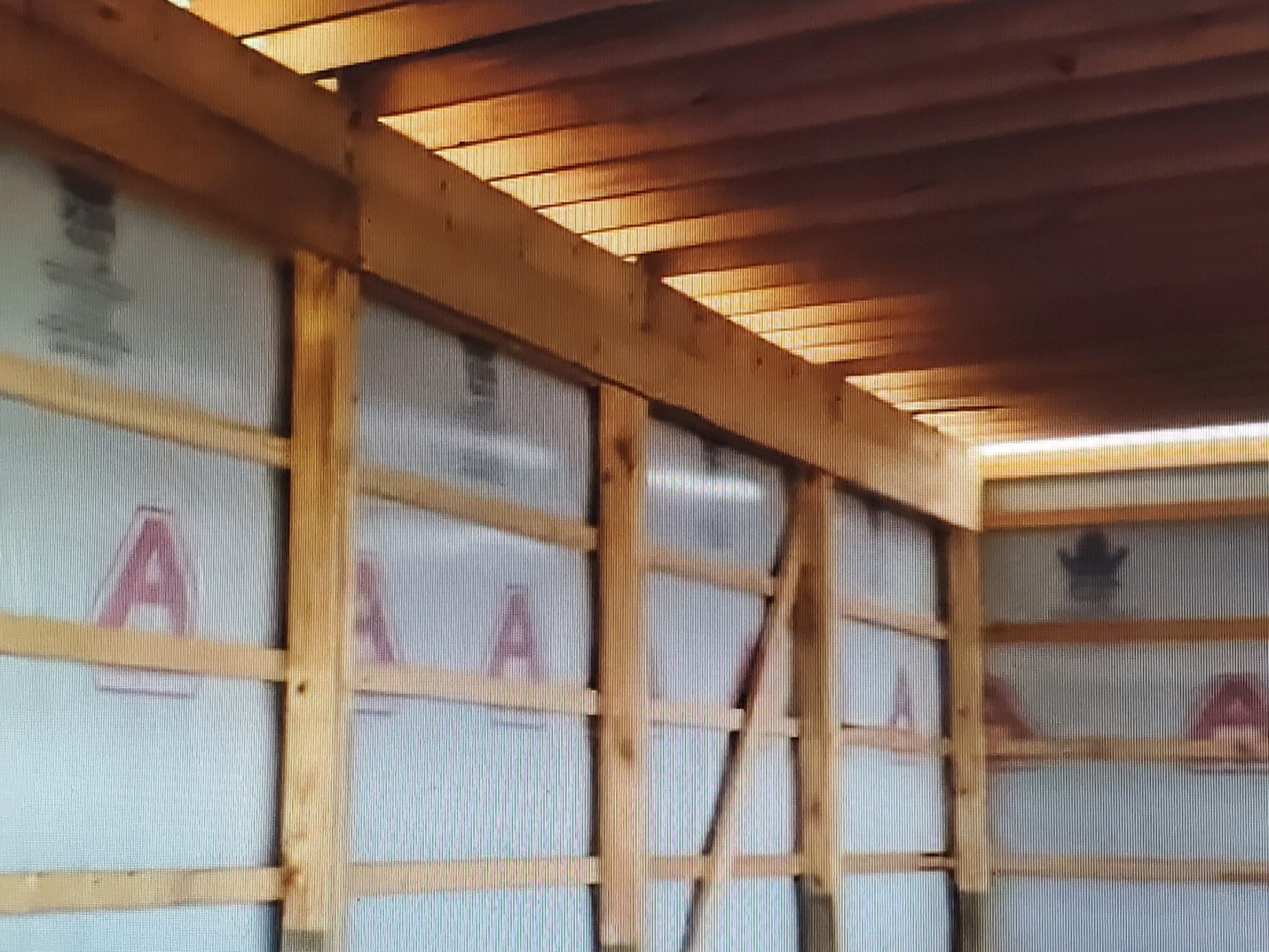
YouTube Design of a Post-Frame Mezzanine Reader CHERIE in MARYVILLE writes: “I am in the process of designing a post-frame building for my business. It is a 55x110x16′ building. I am moving my business to this new building and I already have a pallet rack supported mezzanine that I will install in the new building. […]
Read moreTo Wrap Posts, Two-Story, Barndominium Conversion
Posted by polebarnguru on 24/01/24 @ 8:00
In this Wednesday’s Ask the Guru, Mike answers reader questions about the use of bituthene to wrap the bottom of posts in addition to the treatment, the possibility of a two-story post frame building, and if one can convert an existing Hansen Building into a “barndominium” (residential unit). DEAR POLE BARN GURU: Hi Mike, getting […]
Read more- Categories: Uncategorized, Lofts, Lumber, Pole Barn Homes, Insulation, Pole Barn Questions, Pole Barn Design, Pole Barn Planning, Post Frame Home, Footings, Barndominium, Rebuilding Structures, Building Interior, floorplans, Professional Engineer, Columns
- Tags: UC-4B, Two-story Building, Loft, UC-4B Pressurem Preservative Treated Columns, Bituthene, Post Wrap
- No comments
Ceiling Liner, Double trusses, and a Second floor
Posted by polebarnguru on 24/01/03 @ 8:00
This Wednesday the Pole Barn Guru answers reader questions about what best installed between ceiling liner and trusses and insulation recommendations in a new shop, advice on sidewall column size for use with double trusses, and the structural stability of a pole barn second floor. DEAR POLE BARN GURU: Just built a 40x60x11 pole barn […]
Read more- Categories: Trusses, Ventilation, Barndominium, Building Interior, Shouse, Insulation, Columns, Pole Barn Questions, Lofts, Pole Barn Design, Constructing a Pole Building, Pole Barn Homes, Pole Barn Planning, Pole Barn Structure
- Tags: Insulation, Second Floor, Liner Panels, Attic Insulation, Double Truss, Post Frame Second Floor, Double Truss System, Column Size, Barrier
- 2 comments
How to Clearspan a 60’ Wide Monitor Barn Including a Loft
Posted by polebarnguru on 23/11/28 @ 8:00
How to Clearspan a 60’ Wide Monitor Barn Including a Loft Reader DANIEL in HADLEY writes: “ I am really liking the Monitor style barn. I however find the support posts for the raised portion very in the way for what I want. I am looking to have an open floor on a 60 x […]
Read moreBracing Site-Built Trusses for Lateral Loads
Posted by polebarnguru on 23/09/07 @ 8:00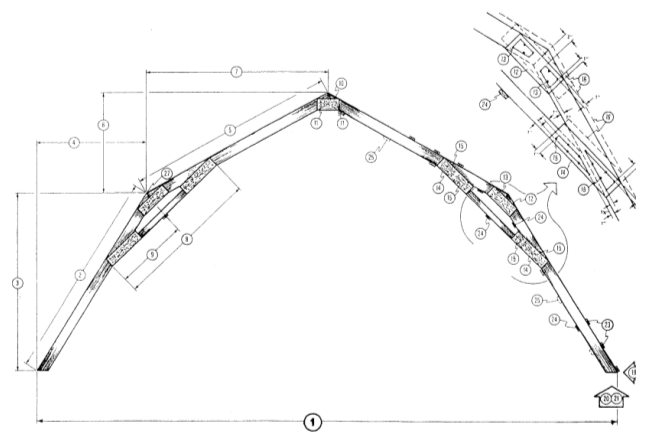
Bracing Site-Built Trusses For Lateral Loads Reader in SHINER writes: “I am building a gambrel style barn, 30×80, in two directions, in plan view, it looks like a cross. I am building the trusses based on an LSU publication, giving sizes of structural members, etc… I have built several structures before, not a gambrel style […]
Read more- Categories: Pole Barn Questions, Pole Barn Design, Building Department, Pole Barn Structure, Trusses, Lofts, Barndominium
- Tags: LSU Agricultural Center, Midwest Plan Service, United States Department Of Agriculture, Design Roof Loads, Construction Codes, Wind Loads, Gambrel Trusses, LSU Publication
- No comments
Post Frame Possibilities, Engineer Sealed Plans in Canada, and Horse Barn Apartment
Posted by polebarnguru on 23/08/30 @ 8:00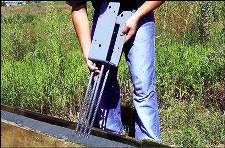
This Wednesday the Pole Barn Guru tackles reader questions about the possibilities of post frame wall height with columns atop a concrete wall, interpreting client needs into engineer sealed drawings, and the scope of a barn to accommodate horses on the main level and an apartment above. DEAR POLE BARN GURU: Could I build tall […]
Read more- Categories: Building Styles and Designs, Pole Barn Planning, Pole Barn Apartments, Concrete, Footings, Barndominium, floorplans, Building Interior, Professional Engineer, Columns, Lofts, Pole Barn Questions, Horse Riding Arena, Pole Barn Design
- Tags: Post Brackets, Engineer Sealed Plans, Brackets, Horse Barn, Engineer Drawings, Post Frame Possibilities, Post Frame Wall Height, Horse Barn And House, Living Above Horse Barn
- No comments
Conditioning and Insulating a Shop/House in Spokane (Climate Zone 5B)
Posted by polebarnguru on 23/08/24 @ 8:00
Conditioning and Insulating a Shop/House in Spokane (Climate Zone 5B) My Social Media friend TYLER in SPOKANE writes: “Hello Mr. Guru, I am planning to build a 48′ x 60′ post frame shop with a 48’x20′ finished living space inside and the remaining to be insulated and climate controlled shop space. I’m planning for 14′ […]
Read more- Categories: Pole Barn Heating, Insulation, Pole Barn Questions, Shouse, Pole Barn Planning, Shouse, Building Interior, Lofts
- Tags: Radiant Outfitters, Raised Heel Roof Trusses, Vapor Barrier, Unfaced Rockwool Batts, Housewrap, Climate Zone 5B, Bookshelf Girts, Heated Slabs Of Concrete, Blow-in R-60 Insulation, Geothermal
- No comments
Adding a Second Floor to an Existing Pole Barn
Posted by polebarnguru on 23/06/29 @ 8:00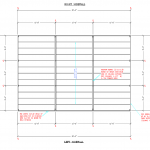
Adding a Second Floor in an Existing Pole Barn Reader ROBERT in HOLLIS writes: “I have a 24′ x 32′ pole barn with enough roof pitch and headroom to frame out the 2nd floor. Floor joists spanning 24′ with no support columns (clear span) is too expensive and 2×14 joists would take up precious headroom […]
Read morePole Barn Conversion, Condensation Concerns, and Setting Trusses
Posted by polebarnguru on 23/06/21 @ 8:00
This week the Pole Barn Guru answers reader questions regarding converting a section of an existing building into living space, concerns about condensation in an insulated wall, and a concern about setting trusses too soon following a concrete pour. DEAR POLE BARN GURU: Hello! We have a pole barn already built, 60×80, and we’ve decided […]
Read more- Categories: Post Frame Home, Ventilation, Barndominium, Concrete, Footings, Insulation, Rebuilding Structures, Constructing a Pole Building, Building Interior, Pole Barn Planning, Professional Engineer, Columns, Lofts, Pole Barn Homes, Trusses
- Tags: Occupancy Classification, R-1, Pole Barn Conversion, Residential Addition, R-III, Concrete Pour, Insulation, Vapor Barrier, Condensation, Setting Trusses
- No comments
Loft in a Weld Up Steel Building
Posted by polebarnguru on 23/04/25 @ 8:00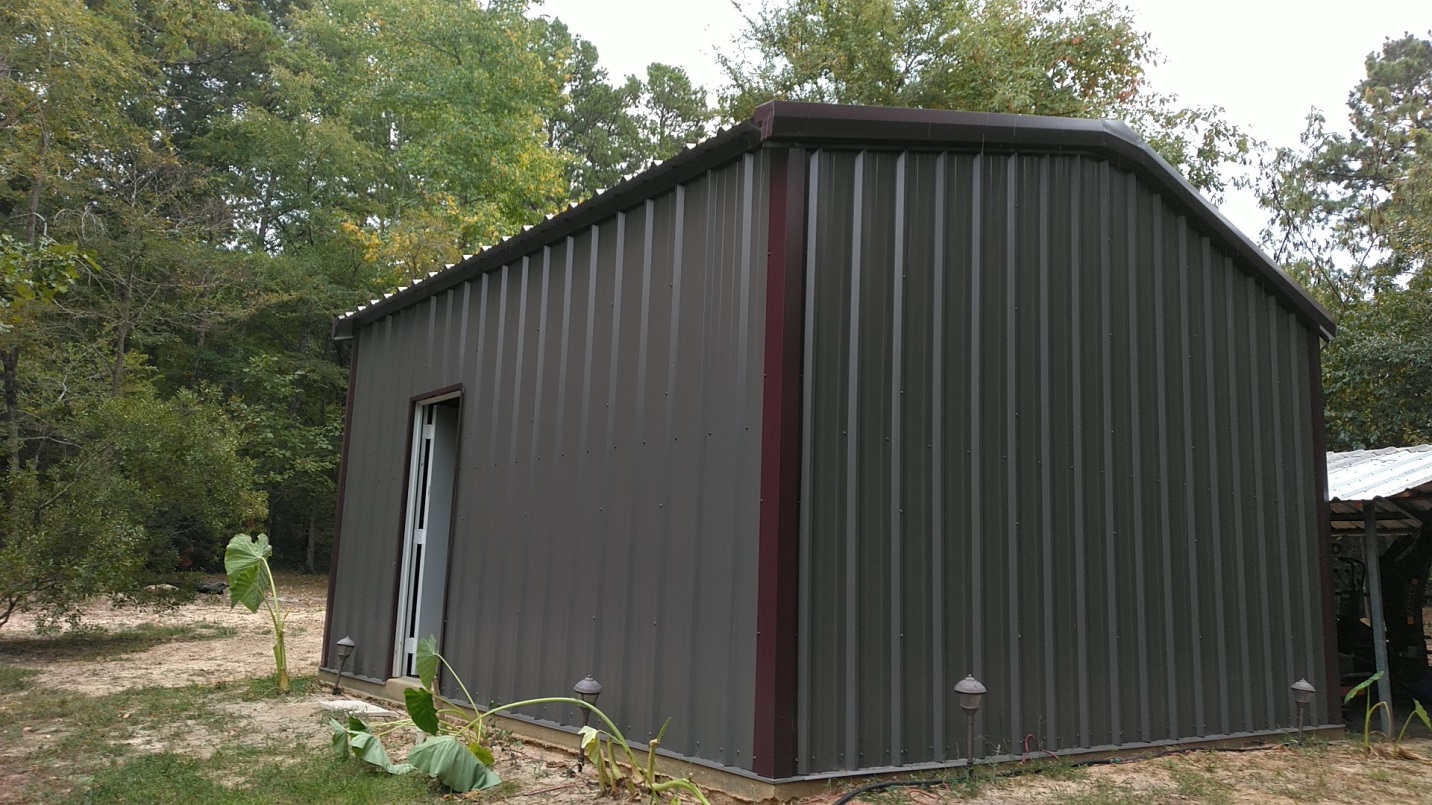
Loft in a Weld Up Steel Building Reader CINDY in TYLER writes: “I am constructing the interior of a welded metal house that’s 20x18x12. I am trying to figure out how to add a loft. The building framing is constructed of I-beams and the walls have 2 rows of heavy 8” C-channel per wall, Though […]
Read moreMaterials for Girts, a Raised Floor, Truss Loads
Posted by polebarnguru on 22/10/12 @ 8:00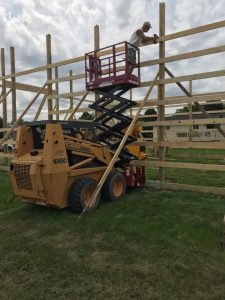
This week the Pole Barn Guru answers reader questions about girt material choices for a 60’x120′ shed, Mike’s thoughts on a raised floor to compensate for a 7% grade change, and if some 4′ oc trusses can handle the load of a heater. DEAR POLE BARN GURU: I plan on putting up a 60′ x […]
Read moreGable Venting a Post Frame Attic
Posted by polebarnguru on 22/09/20 @ 8:00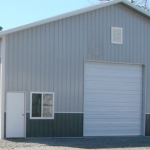
Gable Venting a Post Frame Attic Reader ALLEN in KIRBY writes: “30×50 13 foot walls roof is 4-12 pitch I need to vent the attic. What size vents do I need to order? Two, one for each gable end what size do I need?” Mike the Pole Barn Guru says: From the 2021 IBC (International […]
Read moreMounting Door Tracks, A Post Frame Inquiry, and Floor Options
Posted by polebarnguru on 21/08/23 @ 8:00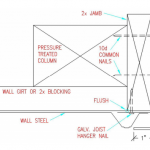
This Monday the Pole Barn Guru answers questions about where to mount the vertical tracks for his overhead garage door, a batch of questions for a possible DIY’er, and a question about flooring options. DEAR POLE BARN GURU: Do my tracks for garage door mount directly to the 6×6 posts, or is there a 2×6 […]
Read more- Categories: Pole Barn Design, Constructing a Pole Building, Pole Building How To Guides, Concrete, Footings, Budget, Lofts, Pole Barn holes, Overhead Doors, Pole Barn Questions
- Tags: Existing Slab, Raised Floor, Overhead Door Tracks, Overhead Door Track Mount, Flooring Options, DIY, Door Jambs
- No comments
Contract Scheduling and Terms
Posted by polebarnguru on 21/08/06 @ 8:00
Disclaimer – this and subsequent articles on this subject are not intended to be legal advice, merely an example for discussions between you and your legal advisor. Please keep in mind, many of these terms are applicable towards post frame building kits and would require edits for cases where a builder is providing erection services […]
Read more- Categories: Pole Barn Homes, Post Frame Home, Barndominium, Shouse, Lumber, Pole Barn Design, Lofts, Pole Barn Planning, Skylights, Building Contractor, Trusses
- Tags: Concrete, Labor Costs, Mezzanine, Architect, Engineer, Cement, Truss Web Bracing, Scheduling, Exclusions, Web Bracing Material, Rebar, Decks, Lofts, Contractor, International Wildland-Urban Interface Code
- No comments
Hay Barn Loft Removal, Screw vs Nails, and Find a Builder
Posted by polebarnguru on 21/07/26 @ 8:00
Today’s “ask the Pole Barn Guru” visits questions about the stability of a hay barn once the loft floor is removed, what screws can be used as a substitute for nails, and if Hansen could assist in finding a builder to erect a garage. DEAR POLE BARN GURU: I have a very old gothic arch […]
Read moreCondensation Issues, Adding a Loft, and Metal Truss Load
Posted by polebarnguru on 21/07/12 @ 8:00
This week the Pole Barn Guru discusses issues with condensation in a new building, advice for adding a loft, and achieving a roof load for prefabricated metal trusses. DEAR POLE BARN GURU: Hello, I have a new construction pole barn that I recently had put up. The building is used to primarily house animals. When […]
Read moreAttic Truss Lofts, Wall Switch Heights, and A Shouse
Posted by polebarnguru on 21/06/14 @ 8:00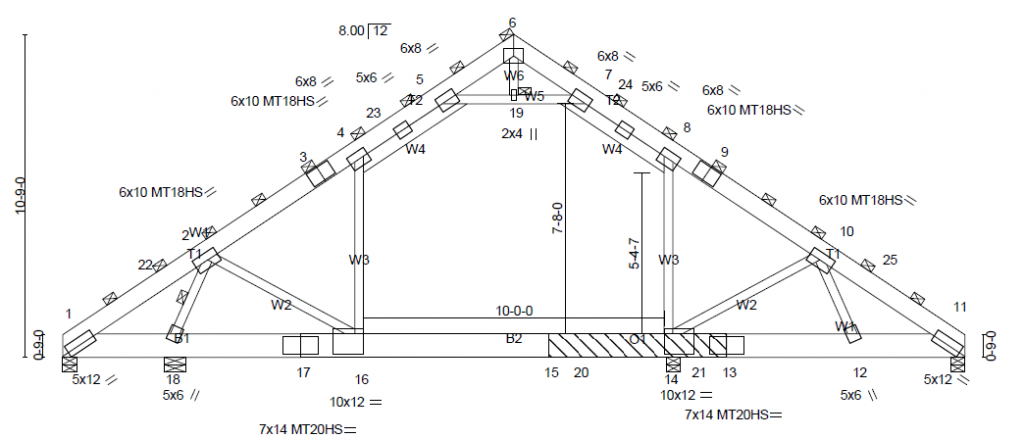
Today the Pole Barn Guru responds to reader questions about an attic truss loft, whether or not wall switches and outlet heights are different for post frame, and building a shouse– garage with living space above (Shop/House). DEAR POLE BARN GURU: Is it possible to have a loft in a 30 x 50 x 8 […]
Read moreThoughts When Considering Building a Barndominium
Posted by polebarnguru on 21/03/05 @ 8:00
Thoughts When Considering Building a Barndominium If you are reading this, you are probably somewhere between, “Living in a barndominium would be really cool” and “I wish I would have done…..” This is not meant to be a 100% comprehensive list, but may give some food for thought. The Importance of Location When it comes […]
Read more- Categories: Pole Barn Design, About The Pole Barn Guru, Pole Barn Planning, Lofts, Pole Barn Homes, Post Frame Home, Barndominium, Shouse, Shouse
- Tags:
- No comments
Fire Separation When Living With Large Animals
Posted by polebarnguru on 21/03/03 @ 8:00
Fire Separation When Living With Large Animals While barndominiums and shop houses have become quite a rage, for years we have been providing fully engineered post frame buildings combining animals (most often horses) with living spaces (usually as a full or partial second floor). Along with this come some perhaps unexpected design considerations. Reader LISA […]
Read moreHow Much is the White Gambrel Barn?
Posted by polebarnguru on 20/12/23 @ 8:00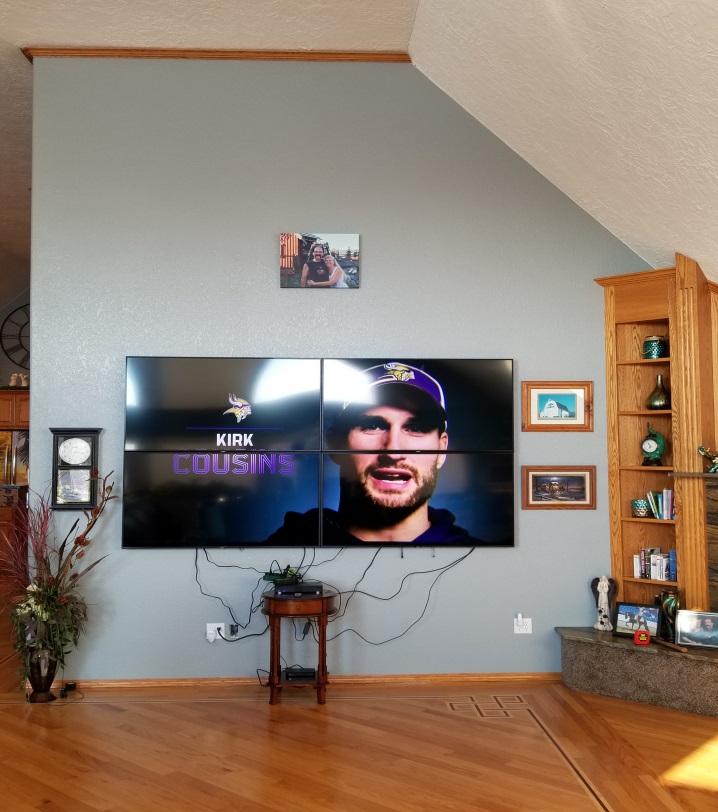
How Much is the White Gambrel Barn? Reader ALLISON in SALIDA writes: “I’m wondering what it would cost to build the large white gambrel style barn that’s on your website. Thanks!” This building has been featured in places like covers of NFBA’s post frame building design manual and Rural Builder magazine. It is truly a […]
Read moreHardi-Plank Siding, Adding a Loft, and Blower Testing
Posted by polebarnguru on 20/12/11 @ 8:00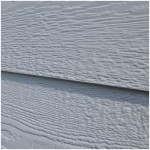
Closing out the week with one more group of questions for the Pole Barn Guru. Today Mike answers questions about using Hardiplank on a pole building, the addition of a loft to an existing building, and performing a blower test for air leaks. DEAR POLE BARN GURU: We are going to purchase an older house […]
Read more- Categories: Ventilation, Alternate Siding, Building Interior, Professional Engineer, Lofts, Pole Barn Questions, Pole Barn Homes, Pole Barn Design, Constructing a Pole Building, Pole Barn Structure
- Tags: Engineering Loft, Siding Options, Energy Efficiency, Loft, Blower Test, Building Permit, Hardiplank
- No comments
Floor Plan Ideas, An “L” Shaped Building, and Floor Insulation
Posted by polebarnguru on 20/10/05 @ 8:00
This Monday the Pole barn Guru answers questions about floor plan ideas for a monitor style building, plans for a “Zen Den” or “Party Barn” in an L shape, and whether or not it is worth adding reflective radian barrier under slab. DEAR POLE BARN GURU: Hello, I am wondering if you have any floor […]
Read moreLoading Gambrel Loft Space
Posted by polebarnguru on 20/09/29 @ 8:00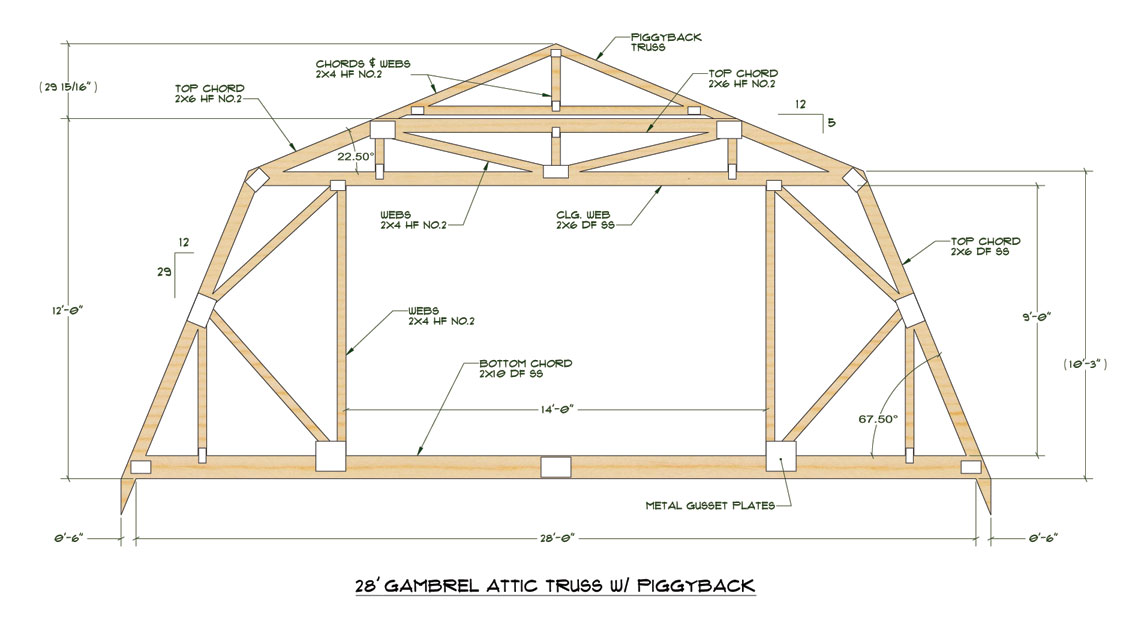
Loading Gambrel Loft Space Loyal reader ANDY in OXFORD writes: “Mike, First, thanks for providing so much useful information to all of us. I’ve read about 1,200 of your blog entries so far, and I’ve learned so much. I have already priced a 30X36X11 Gambrel Roof building from Hansen for a woodworking shop. I’m committed […]
Read moreLofty Barndominium Ambitions
Posted by polebarnguru on 20/07/16 @ 8:00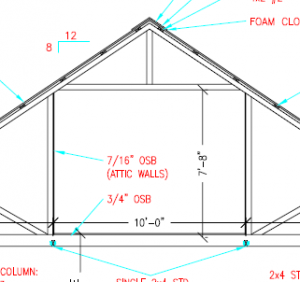
Lofts and mezzanines (https://www.hansenpolebuildings.com/2020/03/a-mezzanine-for-your-barndominium/) are popular inclusions in barndominiums. Even though my lovely bride and I have a mezzanine in our South Dakota shouse, they are not often truly practical from an accessibility or economics stance. Reader Devin in Porun writes: “I’m designing and building a 42’x50′ pole barn home with 10′ exterior walls. Viewing […]
Read more- Categories: Pole Barn Questions, Pole Barn Design, Building Department, Barndominium, Pole Barn Planning, Building Interior, Professional Engineer, Lofts, Pole Barn Homes
- Tags: International Residential Code, Pole Barn Home, Loft, Shouse, House Loft, Habitable Space, Minimum Height Code, Barndominium, Pole Building Home
- 1 comments
Building a Workshop, Chemical Reactions, and a Retaining Wall
Posted by polebarnguru on 20/06/22 @ 8:00
This week the Pole Barn Guru answers questions about building a workshop, if there should be concern for a chemical reaction attaching steel siding to a PT skirt board, and building a shop near a new retaining wall. DEAR POLE BARN GURU: Hi, we are looking to do a workshop build in the next 2-4 […]
Read moreNot Your Average Kitchen in a Barndominium
Posted by polebarnguru on 20/05/27 @ 8:00
Not Your Average Kitchen in a Barndominium When my lovely bride Judy first came up with an idea to construct our now shouse (shop/house) gambrel building 15 years ago, it was not with a thought as to it becoming a barndominium. Indeed, it was to be a place to have offices along one side and […]
Read moreRaised Floor Over Crawl Space, Engineered Plans, and a Pool House
Posted by polebarnguru on 20/04/20 @ 8:00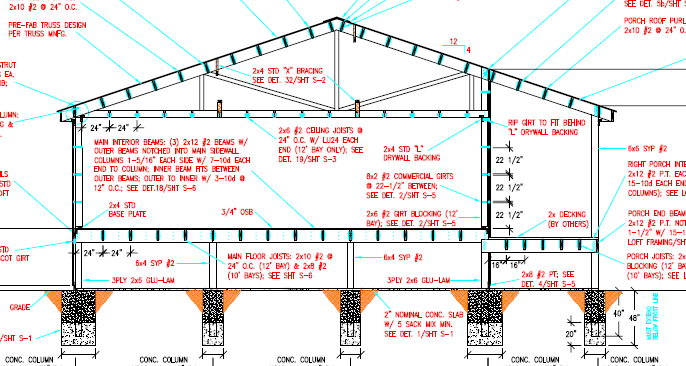
This week the Pole Barn Guru answers questions about a raised floor over a crawl space, purchase of engineer sealed plans, and moisture issues in an above ground pool house. DEAR POLE BARN GURU: Appreciate all the information on your website very awesome it’s a lot to take in we are thinking of building a […]
Read more- Categories: Cabin, Pole Barn Questions, Pole Barn Design, Ventilation, Building Interior, Lofts
- Tags: Crawl Space, HVAC, Raised Floor, Mold Control, Engineered Plans
- No comments
How Roof is Done, “Logs” for Kits, and Two-Story “Shoffice”(?)
Posted by polebarnguru on 20/04/13 @ 8:00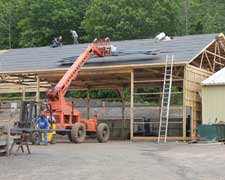
This Monday, Mike the Pole Barn Guru discusses the ins and outs of a roof, lumber provided with the Kit, and if we can offer a two story shed/office (“Shoffice”?). DEAR POLE BARN GURU: How is the roof done? Do you use screws or nails? Is the frame wood or steel? MARY in MT. PLEASANT […]
Read more- Categories: Lofts, Lumber, Pole Barn Questions, Shouse, Roofing Materials, Steel Roofing & Siding, Columns
- Tags: Roof Steel, Fasteners, Screws, Alternative Roofing, Shouse, Roof, Logs, Lumber, Shop Office
- No comments
Upstairs Conversion, Building Plans, and Basic Buildings
Posted by polebarnguru on 20/04/06 @ 8:00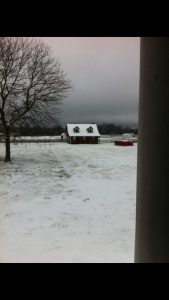
This week the Pole Barn Guru answers questions about converting an upstairs space in a pole barn to a living space, Plans only packages, and a basic building kit. DEAR POLE BARN GURU: I have a 30×30 pole barn with upstairs 2 story shingle roof. Want to convert it to a living space for my […]
Read more- Categories: Barndominium, Pole Barn Questions, Pole Barn Planning, Trusses, Lofts
- Tags: Conversion, Living Space, Basic Building, Truss Spacing, Building Kit, Plans
- No comments
A Multi-Use Building, Backhoe or Auger, and Loft Floors
Posted by polebarnguru on 20/03/23 @ 8:00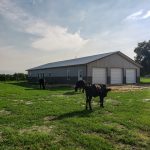
This week the Pole Barn Guru answers questions about a Multi Use building, using a backhoe to dig post holes, and the proper method to add floors to a post frame house. DEAR POLE BARN GURU: I am looking at building a pole building want it to be about 72 ft long, 50 ft wide […]
Read more- Categories: Pole Barn Design, Pole Barn Planning, Footings, Professional Engineer, Lofts, Shouse
- Tags: Multi-Use Building, Auger, Backhoe, Loft Floor, Shouse
- No comments
A Mezzanine for Your Barndominium
Posted by polebarnguru on 20/03/10 @ 8:00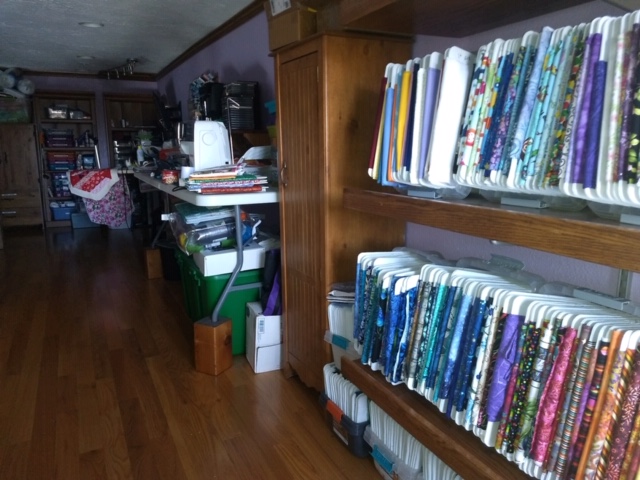
A mezzanine is a common design feature found in all types of buildings- very possibly even your new barndominium, shouse or post frame home. Think of a mezzanine as being a lofted area above a room. International Building Codes outline some basic rules for mezzanines to help determine if it is an intermediate level within […]
Read more- Categories: Building Interior, Professional Engineer, Lofts, Pole Barn Homes, Pole Barn Design, Post Frame Home, About The Pole Barn Guru, Barndominium, Pole Barn Planning, Pole Barn Structure, Shouse
- Tags: IBC Section 503.1, Fire Protection System, House Loft, House Stories, Mezzanine, 2018 IBC, Shouse, International Building Code
- No comments
Footing Size? A “Reverse Barndominium?” and a Loft Bedroom?
Posted by polebarnguru on 20/02/17 @ 8:00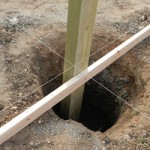
This week the Pole Barn Guru answers questions about the footing size for an open car porch and why a person should use a registered design professional, building a “reverse barndominium” where one build a post frame shell around an existing structure, and if one can build a loft bedroom in a footprint of 20’x […]
Read moreFloor Trusses for Barndominiums
Posted by polebarnguru on 20/01/28 @ 8:00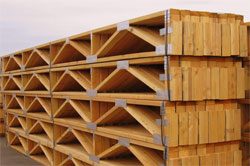
In my last article I discussed limiting deflection for barndominium floors. Today I will take this one step further with a floor truss design solution. Most of us don’t think too much about floors we walk upon – unless they are not level, squeak when we walk on them, or are too bouncy. Traditionally wood […]
Read morePondering a Cabin Dilemma
Posted by polebarnguru on 19/10/24 @ 8:00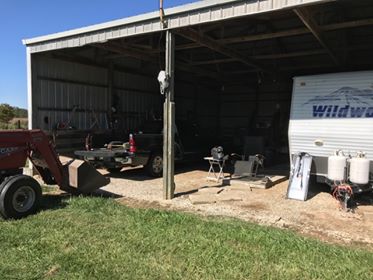
Pondering a Cabin Dilemma With barndominiums, shouses (shed/houses) and post frame homes becoming increasingly popular, there are many who gaze fondly at existing pole barns and consider converting some or all of these spaces into living areas. Reader MATT writes: “Hi, I’ve been following your links and comments on different pages and trust your opinion […]
Read more- Categories: Lofts, Pole Barn Homes, Pole Barn Questions, Cabin, Pole Barn Design, Constructing a Pole Building, Pole Barn Planning, Rebuilding Structures, Professional Engineer
- Tags: National Frame Building Association, Pole Barn Sheds, Rick Carr, Post Frame Cabin, Registered Design Professional, NFBA
- No comments
How Tall? Monitor Style Barns, and Planning a Building
Posted by polebarnguru on 19/07/15 @ 8:00
Today’s PBG discusses “how tall a pole barn” can be, opening on a monitor style building, and planning a buildings for and shop and car storage. DEAR POLE BARN GURU: How tall can pole barn be in Cape May County? BUD in CAPE MAY DEAR BUD: This will depend upon how your property is zoned, […]
Read moreGambrel Barndominium Done Differently
Posted by polebarnguru on 19/07/03 @ 8:00
What I Would Have Done Differently With Our Gambrel Barndominium When we built our gambrel roof style barndominium 15 years ago we were in a position financially where we could have done most anything we wanted to. Our property was over two acres in size, so available space was not a determining factor. After having […]
Read moreBarndominium: Building Kit or Building Shell?
Posted by polebarnguru on 19/06/27 @ 8:00
Barndominium: Building Kit or Building Shell? This was a recent post from a Barndominium discussion group I am a member of: “Kit vs shell; I’m defining a kits as coming with everything like insulation and metal studs (the next step would be mechanical trades) whereas shell would be dried in with nothing. Kit companies would […]
Read more- Categories: Pole Barn Questions, Pole Barn Homes, Pole Barn Design, About The Pole Barn Guru, Post Frame Home, Pole Barn Planning, Barndominium, Professional Engineer, Lofts
- Tags: Barndominium, Weather Resistant Barriers, Reflective Insulation, Building Shell, Building Kit, Pole Barn Building Kit Packages, Post Frame Building Kit Packages, Pole Building Barndominium
- No comments
Elevated Floors, Snow Loads, and Species of Wood in Posts
Posted by polebarnguru on 19/01/14 @ 8:00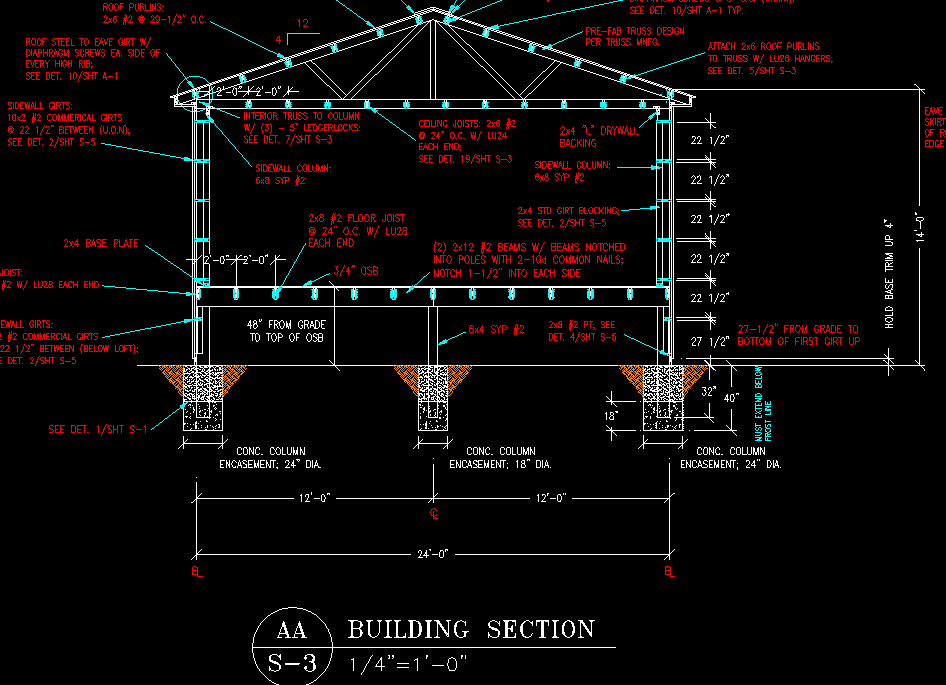
This week the Pole Barn Guru answers questions about elevated floors, heavy snow loads, and what species of lumber posts are cut from. DEAR POLE BARN GURU: We own a site that was fully treed so the soil is not so great. We are interested in doing a pole barn design however a few engineers […]
Read more- Categories: Lumber, Pole Barn Design, Columns, Lofts
- Tags: Posts, Lofts, Snow Loads, Elevated Floors, Wood Types, Species Of Wood Posts
- No comments
A Gambrel Pole Barn, Ceiling Heights, and RV Storage Solutions
Posted by polebarnguru on 18/09/24 @ 8:00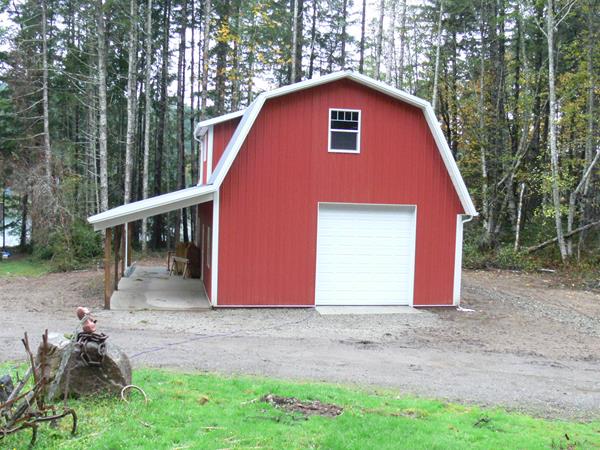
Today the Pole barn Guru discusses questions about Gambrel buildings, a minimum ceiling height for a loft, and RV storage solutions. DEAR POLE BARN GURU: Do you make plans for 18 x 20 gambrel roof pole barns? BEN in HOWELL DEAR BEN: Hansen Pole Buildings can provide materials, assembly instructions and engineer sealed plans for […]
Read more- Categories: Pole Barn Design, Lofts, RV Storage, Gambrel
- Tags: Loft Ceiling, RV Storage, Gambrel, Ceiling Ht
- 2 comments
Spray Foam, Up Instead of Out, and a B-Ball Court
Posted by polebarnguru on 18/05/14 @ 8:00
Mike answers questions about spray foam releasing agents, Going up instead of out, and a Post Frame Basketball Court. DEAR POLE BARN GURU: Thank you for this blog of informative words on the world of post frame construction. I am a confirmed fan of spray foam insulation. What are your thoughts on the use of […]
Read more- Categories: Insulation, Pole Barn Design, Pole Barn Planning, Lofts
- Tags: Building Height, Pole Barn Basketball Court, Second Floor, Attic Loft, Spray Foam
- No comments
Retrofit a Mezzanine in a Converted Racquetball Court
Posted by polebarnguru on 18/02/07 @ 8:00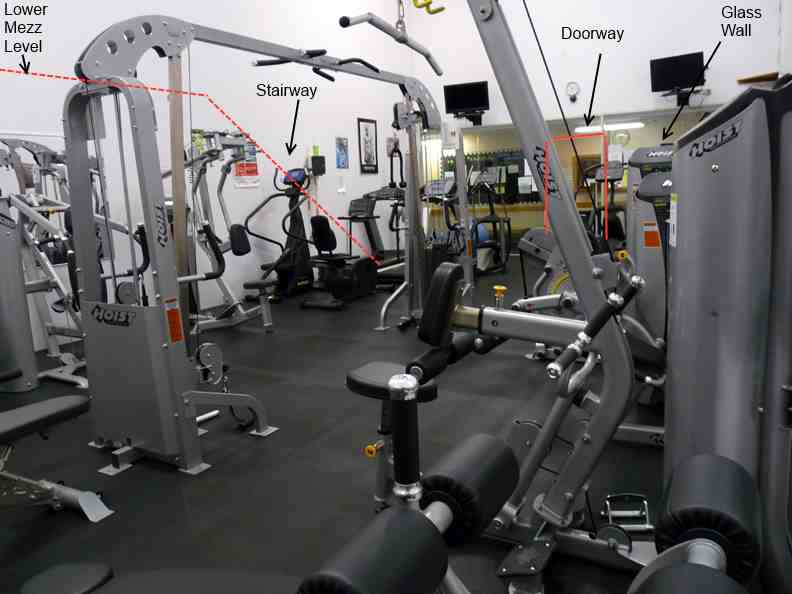
Considering a Retrofit to a Mezzanine in a Converted Racquetball Court Reader JOHN writes: “…… is a 501(c)(3) non-profit organization rooted in Bayfield, WI (population 500). We provide and support affordable access to facilities, programs, classes, and events that promote health, activity, and fun. We have a racquetball court that has been converted to a […]
Read moreInsulating an Attic Bonus Room
Posted by polebarnguru on 17/03/31 @ 8:00
Attic bonus rooms seem to be the rage – Hansen Pole Buildings does more than a few of these and the trend seems to be increasing in popularity. With this comes how to properly insulate an attic bonus room. There are more than a few challenges when it comes to utilization of attic space for […]
Read more- Categories: Ventilation, Building Interior, Lofts, About The Pole Barn Guru
- Tags: Bonus Room, Attic, Attic Ventilation, Enclosed Attic Space, Cross Ties, Knee Walls
- No comments
Wood Floor Trusses
Posted by polebarnguru on 17/01/27 @ 8:00
When I was first in the metal connector plated wood truss industry back in 1977, my employers – Dutch Andres and Tom Vincent at Spokane Truss, had just invested in a machine which would fabricate what would be called a 4×2 floor truss. These trusses revolutionized the way floors could be constructed – freeing up […]
Read moreScary Pole Barn Design
Posted by polebarnguru on 16/12/02 @ 8:00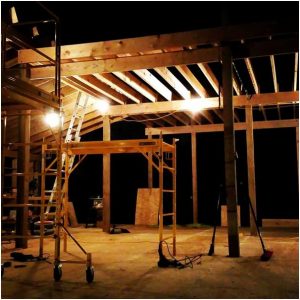
Scary Design A one-time potential Hansen Pole Buildings’ client, who is a friend of mine on Facebook, didn’t invest in one of our engineered post frame buildings. Most likely it was due to price – people so easily believe they have gotten a great deal, when instead they set themselves up for nothing but potential […]
Read moreDear Pole Barn Guru: Adding a loft
Posted by polebarnguru on 16/06/20 @ 8:00
DEAR POLE BARN GURU: The Hansen Pole Buildings Construction Manual indicates the roof insulation is installed eave to eave over the ridge. How does this affect the ridge vent, seems like it would defeat the purpose and not allow proper ventilation. Can you advise me on this, I’m ready to install my metal and don’t […]
Read more- Categories: Pole Barn Questions, Lofts
- Tags:
- No comments
Common Live Loads for Post Frame Floors
Posted by polebarnguru on 16/01/01 @ 8:00
Hansen Pole Buildings has seen a dramatic increase in the number of post frame buildings which utilize either a partial or full second or third floor, or bonus space within attic trusses. Seemingly the average pole builder, or pole building supplier, has a limit knowledge of what is involved in the proper structural loading of […]
Read more- Categories: Lofts, Building Interior
- Tags:
- 2 comments
Requirements for Stairs
Posted by polebarnguru on 15/09/24 @ 8:00
It Takes a Hole to Raise a Stair Or at least a hole adequate to get the stairs through to the floor above! I’m a big guy – 6’5” in my bare feet. When stairs have inadequate headroom, my forehead pays the price. When it comes to calculating adequate headroom, most people display their skills of […]
Read morePole Barn Mezzanine
Posted by polebarnguru on 14/06/05 @ 8:00
Here is the picture – pole building with a 16’ eave height. (For details on how eave height is defined read: https://www.hansenpolebuildings.com/blog/2012/03/eave_height/) Said building has a partial second floor (mezzanine), with the top of the floor at nine feet above grade. Deducting the six inch thickness of the roof system, leaves all of 6’6” of […]
Read more- Categories: Lofts, Pole Barn Design, Building Styles and Designs
- Tags: Loft; Attic Space, Second Story; Bonus Room
- 6 comments





