How to Build a Sliding Door – Part II
Posted by polebarnguru on 07/15/2016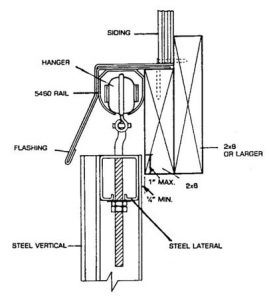
This is part II of our three part series on how to build a sliding door. Trolley Mounting Instructions Insert trolley mounting bolts into previously drilled door grid top lateral. See Figure 27-5. Assemble star washer, flange nut and locknut, and adjust on pendant bolts until there is approximately one inch between trolley bolt head […]
Read moreHow to Build a Sliding Door
Posted by polebarnguru on 07/14/2016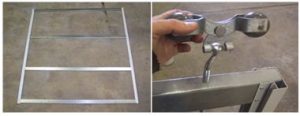
DEAR POLE BARN GURU: How does one construct a sliding barn door? SHIRLEY IN FAIR GROVE DEAR SHIRLEY: The best answer to your question is Chapter 27 of the Hansen Pole Buildings Construction Manual. Here it is in three parts, Part I: Most Common Mistakes: Expecting the door frame to be shipped pre-assembled. Installing siding […]
Read more- Categories: Pole Barn Questions, Pole Building How To Guides, Pole Building Doors
- Tags:
- 2 comments
Spray Foam Insulation with Dupont Tyvek House Wrap
Posted by polebarnguru on 07/13/2016
Hansen Pole Buildings Designer Rachel asked me about this today: “I have more and more builders say they put Tyvek® on the walls and roof and then spray foam. This is so they can replace the siding/roofing in the future. Do you find any downfalls with this? I thought this was a pretty good idea.” […]
Read more- Categories: Insulation, Building Styles and Designs
- Tags: Vapor Barrier, BIBS Insulation, Visqueen, Moisture Barrier
- 4 comments
Spray Foam Advantages Over Batt Insulation
Posted by polebarnguru on 07/12/2016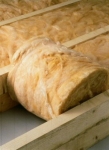
Once again – confession time. I’ve never personally used spray foam insulation. My oldest stepson, Jake, teaches high school chemistry and physics. He is one smart dude, as he has a master’s degree. When he added onto what was formerly his grandparent’s home, in the Browns Valley, MN area, he utilized closed cell spray foam […]
Read moreDear Pole Barn Guru: Altering a Building
Posted by polebarnguru on 07/11/2016
DEAR POLE BARN GURU: What is the average square foot price to build a typical pole barn with no concrete in WA State. How much is charged per opening (Door)? DON IN LONGVIEW DEAR DON: Back when I was building pole barns, we first had a very complex formula for determining labor. As square footage […]
Read more- Categories: Pole Barn Questions
- Tags:
- No comments
An Overhead Door Rant
Posted by polebarnguru on 07/08/2016
While I am on an Overhead Door Rant I have been blessed to be the father of a herd of children – my youngest two, Allison (age 22) and Brent (age 21) will both be seniors in college this Fall. Yes, I am hearing the cheers from loyal readers who have reached this milestone. They […]
Read moreYou Can Lead a Horse to Water…Pole Building Garage
Posted by polebarnguru on 07/07/2016
Several years ago, when Hansen Pole Buildings was a fledgling company, I worked with a client in Goldendale, Washington assisting him in designing what (in his eyes) would be his ideal dream building. My mission has always been to deliver the “Ultimate Post Frame Building Experience™”, which is greatly helped by clients who are open […]
Read moreHansen Buildings Tech Support
Posted by polebarnguru on 07/06/2016
What Real Life Technical Support Sounds Like Many of us have had situations where we needed to contact a company we have purchased a product from for some technical assistance. I know when I have done so, every once in a while I am thankfully surprised to have the person I am dealing with actually […]
Read moreYour Lack of Building Planning is Not My Emergency
Posted by polebarnguru on 07/05/2016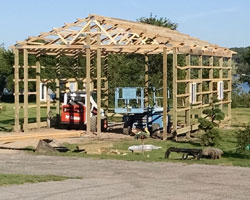
In the 1990’s my company was the most prolific post frame building construction company in the Inland Pacific Northwest. At times we had as many as 35 crews erecting buildings in six states. We were fairly selective in the building crews we hired and felt we had developed a reputation for very good quality at […]
Read more- Categories: Pole Barn Questions
- Tags:
- No comments
Dear Pole Barn Guru: How Do Kits Ship?
Posted by polebarnguru on 07/04/2016
DEAR POLE BARN GURU: Can vertical board and bat siding be installed on a pole barn without first installing osb? Would diagonal bracing be required beings the 12′ wide board (Siding) would not give much lateral stability (shear)? SCOTT IN ROY DEAR SCOTT: As much as I would like to tell you it must be […]
Read more- Categories: Pole Barn Questions
- Tags:
- No comments
Five Reasons to Choose a Pre-Engineered Post Frame Building
Posted by polebarnguru on 07/01/2016
Undertaking a commercial building development is a big step for many businesses and it’s an investment which shouldn’t be taken lightly by any means. Unfortunately, too many commercial developments are rushed into for one reason or another—time constraints force the project ahead and before you know it, you’re left with a project coming in overtime […]
Read moreHigh Winds, Tornados and Pole Barns
Posted by polebarnguru on 06/30/2016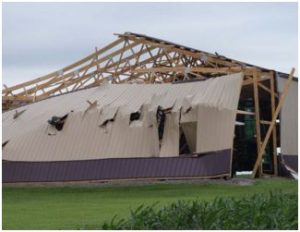
Auntie Em! Toto! It’s a Twister! It’s a Twister! Our The Wizard of Oz heroine Dorothy (played by Judy Garland) never utters these words in the movie, although many of us believe she did. The movie it does come from is 1980’s Airplane! where Johnny Henshaw-Jacobs (actor Stephen Stucker) shouts it out while tangling himself […]
Read moreWhy DIY Clients Do Great Work
Posted by polebarnguru on 06/29/2016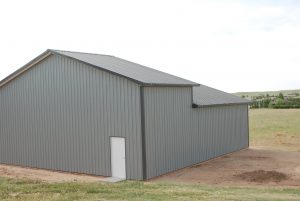
Over 50% of all Hansen Pole Buildings kit packages are constructed by the building owners themselves. If you are amongst these stalwart folks, kudos! Odds are your new post frame building will have a far superior end resultant than what you could or would have paid your hard earned dollars to have a builder do […]
Read more- Categories: Uncategorized, Steel Roofing & Siding, Powder Coated Screws
- Tags: Post Frame Building, Steel Panel Screws
- No comments
Dancing With the Posts
Posted by polebarnguru on 06/28/2016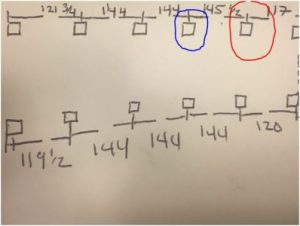
Reality television watchers have suffered through 384 episodes of the ABC networks, Dancing with the Stars hosted by Tom Bergeron since 2005. On occasion, it seems some of our clients (or much more often their builders) have done some posts (as opposed to pole) dancing when placing columns for their new building. A certain amount […]
Read more- Categories: Columns
- Tags: Roof Purlins, Dancing With The Stars, Tom Bergeron, Double Trusses
- No comments
Origins of Colored Steel
Posted by polebarnguru on 06/24/2016
Where the Idea of Colored Steel Siding and Roofing Started Back in the Stone Ages, when I first entered the post frame (pole building) industry, factory pre-painted steel siding was still in a relative infancy. So much so as most steel roofs were yet still bare galvanized! It was a rarity to have a colored […]
Read more- Categories: Steel Roofing & Siding
- Tags: Morton Buildings, Steel Siding And Roofing, Henry Getz, Polyester Paint
- No comments
Truss Bracing- A Framer’s Perspective
Posted by polebarnguru on 06/23/2016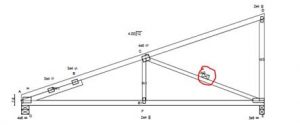
Truss Bracing My friend Christopher Gould is a Registered Professional Engineer and President of Gould Design, Inc (https://www.goulddesigninc.com/). He recently authored a blog article on truss bracing, of which I will steal (borrow) profusely from him. Truss bracing is additional, field installed, bracing which is specified by the design software to reinforce specific webs needing […]
Read more- Categories: Trusses
- Tags: Engineer Of Record, Framer, Truss Drawings, Structural Plans
- 1 comments
A Garage Door Tale
Posted by polebarnguru on 06/22/2016
At my first business, M & W Building Supply, we provided over 6000 post frame building kit packages in the years before I turned it over to the current owner, Jim Betonte. There were many memorable clients in those eight years, however a few instances stick in my mind. We were contracted to supply a […]
Read more- Categories: Pole Barn Design, Pole Building Doors
- Tags: Pole Building, Eave Height, Garage Doors, RV Storage Building
- No comments
Cross Laminated Timber
Posted by polebarnguru on 06/21/2016
And long-time reader Vincent Phelps has another great question: “CBS Sunday morning had a segment on CLT, Cross Laminated timber. It brought timber frame construction to mind. Your thoughts on this technique for the Pole builder?” https://www.cbsnews.com/news/living-the-high-life/ Cross-laminated timber (CLT) is a large-scale, prefabricated, solid engineered wood panel. Lightweight yet very strong, with superior acoustic, […]
Read moreDear Pole Barn Guru: Adding a loft
Posted by polebarnguru on 06/20/2016
DEAR POLE BARN GURU: The Hansen Pole Buildings Construction Manual indicates the roof insulation is installed eave to eave over the ridge. How does this affect the ridge vent, seems like it would defeat the purpose and not allow proper ventilation. Can you advise me on this, I’m ready to install my metal and don’t […]
Read more- Categories: Pole Barn Questions, Lofts
- Tags:
- No comments
StealthBond© Glued on Roof Steel
Posted by polebarnguru on 06/17/2016
Glued on Roof Steel (Reprised) Earlier this year I wrote about a situation where a client glued on his roof steel (https://www.hansenpolebuildings.com/2016/03/glue-roof-steel/). Well, it turns out our client was merely 30 years ahead of his time (think Back to the Future)! Please read on……. The StealthBond© concept began during a dinner conversation with Florida roofing contractors […]
Read moreAbout Steel Galvanization
Posted by polebarnguru on 06/16/2016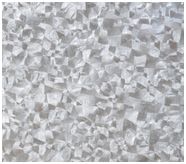
When it comes to steel, we talk a lot about galvanization. Many post frame building products are galvanized to prevent premature decay. These include fasteners (screws , nails, nuts, bolts and washers), engineered steel hangers, the pressed in steel connector plates for trusses and components for sliding, overhead and entry doors. Every year, steel corrosion […]
Read moreHow Long Will a Pole Barn Last?
Posted by polebarnguru on 06/15/2016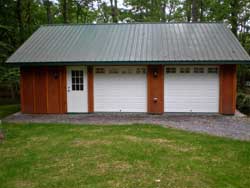
This was a question asked of Hansen Pole Buildings’ Managing Partner Eric Graff, by one of our Building Designers, Elijah. To begin with, let’s examine the 2012 International Building Code requirements for the Risk Category of the building. 1604.5 Risk category. Each building and structure shall be assigned a risk category in accordance with Table 1604.5. Where […]
Read moreProposed Building Code Change to Add to Construction Costs
Posted by polebarnguru on 06/14/2016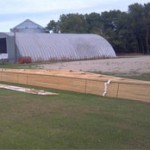
During each 3-year-cycle of the International Building Code (IBC) and International Residential Code (IRC), there exists an opportunity to propose modifications and improve the codes to recognize new and innovative construction. During the final two weeks in April, the code proposal hearings were held in Louisville, Kentucky where several hundred proposals were discussed and considered […]
Read moreDear Pole Barn Guru: Pole Barn Installation
Posted by polebarnguru on 06/13/2016
DEAR POLE BARN GURU: Was wondering if you would consider putting up posts and roof trusses? If so what would the estimated cost be for 24×36 and 27×36? Thank You JOHN IN CHAMPION DEAR JOHN: In requesting pricing on two different sizes, it tells me you may not have given adequate consideration to the current […]
Read more- Categories: Pole Barn Questions
- Tags:
- No comments
The Ultimate Post Frame Building Experience
Posted by polebarnguru on 06/10/2016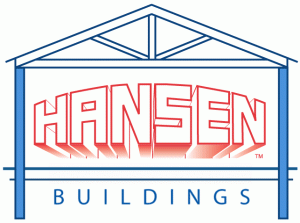
Be Accountable Unfortunately, too many post frame building owners are either unable or unwilling to spot the differences between a well-designed pole building and one which barely (or doesn’t) meet construction standards. And when things go awry (as can happen in construction), all too often the fingers get pointed everywhere except at the person who […]
Read more





