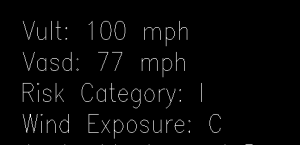Fire Resistance, Condensation, and Wind Speed
DEAR POLE BARN GURU: Do you know if WMP-10 metal building insulation facing is ok to have exposed in a commercial building in regards to its fire resistance rating? JON
 DEAR JON: WMP-10 facings are flame resistant, however you should consult with your local building code enforcing agency to determine if they will allow it to remain exposed given your use of the structure. An alternative might be Johns Manville FSK-25 faced batts which are laminated with an FSK (foil-scrim-kraft) facing, which enables the insulation to carry a fire hazard classification rating of 25/50 or less per ASTM E 84. The FSK-25 facing also serves as an excellent vapor retarder and may be left exposed where codes permit. The FSK-25 batts are a lightweight fire-resistant thermal and acoustical fiberglass insulation made of long, resilient glass fibers bonded with a bio-based binder.
DEAR JON: WMP-10 facings are flame resistant, however you should consult with your local building code enforcing agency to determine if they will allow it to remain exposed given your use of the structure. An alternative might be Johns Manville FSK-25 faced batts which are laminated with an FSK (foil-scrim-kraft) facing, which enables the insulation to carry a fire hazard classification rating of 25/50 or less per ASTM E 84. The FSK-25 facing also serves as an excellent vapor retarder and may be left exposed where codes permit. The FSK-25 batts are a lightweight fire-resistant thermal and acoustical fiberglass insulation made of long, resilient glass fibers bonded with a bio-based binder.
Personally, I’d look at using unfaced fiberglass or rock wool batt insulation then covering the interior surface with 5/8″ Type X gypsum wallboard. Probably less expensive and would afford greater R-values with less of an investment.
 DEAR POLE BARN GURU: I recently had a small pole barn constructed in Northern NJ which I’m about to insulate. Needless to say, the information regarding this is very confusing. The end goal here is to not have a condensation problem. With no insulation on the walls currently the metal walls sweat. The roof consists of metal roofing on top of “double bubble” on top of purlins with ridge vent and soffit vents. The walls will be filled with 6″ fiberglass and a poly vapor barrier applied. The ceiling will either be OSB or gypsum attached to the bottom of the trusses with blown insulation on top with no vapor barrier. With that said, my question is with this configuration, will the gable ends above ceiling height sweat or do they need to be insulated? If so what would be the recommended insulation?
DEAR POLE BARN GURU: I recently had a small pole barn constructed in Northern NJ which I’m about to insulate. Needless to say, the information regarding this is very confusing. The end goal here is to not have a condensation problem. With no insulation on the walls currently the metal walls sweat. The roof consists of metal roofing on top of “double bubble” on top of purlins with ridge vent and soffit vents. The walls will be filled with 6″ fiberglass and a poly vapor barrier applied. The ceiling will either be OSB or gypsum attached to the bottom of the trusses with blown insulation on top with no vapor barrier. With that said, my question is with this configuration, will the gable ends above ceiling height sweat or do they need to be insulated? If so what would be the recommended insulation?
Thanks, CONFUSED in NEW JERSEY
DEAR CONFUSED: With proper ventilation in your attic I won’t say it will be impossible to have condensation on the inside of the attic gable endwalls, however the probability should be small. If you want to make certain, an inch of closed cell foam can be sprayed on the inside of the endwall steel and it will eliminate any chance.
DEAR POLE BARN GURU: Are your plans for stick built frames or CBS frames or both? If only for frame built what is the wind ratio? SUNSHINE in JUPITER
DEAR SUNSHINE: Our buildings are neither stick built or concrete block – they are post frame buildings.
 Since January 1973 anemograph stations within the United Kingdom have tabulated for each clock hour the mean hourly speed and the maximum gust (of approximately three second duration). The ratio of maximum gust speed to the mean speed for individual hours as an effective height of 10 meters is referred to as the gust ratio. The mean wind ration is the ratio of the extreme gust speed to the extreme hourly mean speed, both having a return period of 50 years. This ratio turns out to be 1.60.
Since January 1973 anemograph stations within the United Kingdom have tabulated for each clock hour the mean hourly speed and the maximum gust (of approximately three second duration). The ratio of maximum gust speed to the mean speed for individual hours as an effective height of 10 meters is referred to as the gust ratio. The mean wind ration is the ratio of the extreme gust speed to the extreme hourly mean speed, both having a return period of 50 years. This ratio turns out to be 1.60.
Here in the colonies, we design using Vult (Ultimate Wind Speed). Until the 2012 IBC (International Building Code) we designed for Vasd (Allowable Stress Design) which is 60% of Vult.
One of the beauties of post frame construction is the buildings can be designed to support any wind load situation needed.






