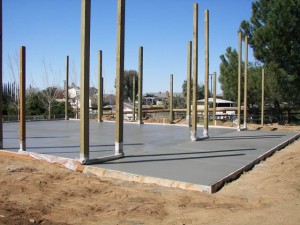DEAR POLE BARN GURU: We live in Pacific county in Washington state and wondering what size of truss pole we would be looking at needing for a 60 ft truss. We are in a wind exposure “C” and trusses will be on 12′ centers. The building we are planning will be 60’w x 48’d with 15′ eve height. Any help will be appreciated.
Thank you,CRAIG in RAYMOND
 DEAR CRAIG: There are a plethora of factors which will go into determination of what size columns will work for your or anyone else’s new post frame
DEAR CRAIG: There are a plethora of factors which will go into determination of what size columns will work for your or anyone else’s new post frame
building. These include (but are not limited to):
Soil bearing capacity
Embedment depth
If columns will be tied into a concrete slab
Spacing of wall girts
Is building fully enclosed, partially enclosed or a roof only
Slope of roof
If building has a ceiling
Roofing material
When you order your new post frame building package, all of these variables will be factored into the design of not only the columns, but all of the components and your building plans as well as the supporting calculations will be sealed by the engineer of record.
DEAR POLE BARN GURU: I want to attach a shed roof along the side of my 40 foot pole barn. The span is 12 feet and I plan on the outside of the roof being on 10 ft. high 4×4’s and raising it to a height of 12 ft. on the pole barn. There are 5 6×6’s to line up the 4×4’s to. I was wondering the most cost effective way to attach the metal for the shed roof. I plan on enclosing the sides when funds permit, but for now help with what type of construction, be it wooden trusses or just 2×6 or 2×8 rafters.
Thanks in advance for all your assistance. BEN in TONEY
 DEAR BEN: The most cost effective method (as well as structurally correct) will be to discuss your project with a Hansen Pole Buildings’ Designer. With your investment in a new post frame building will come plans which correctly size and locate all members as well as detailing all of the connections.
DEAR BEN: The most cost effective method (as well as structurally correct) will be to discuss your project with a Hansen Pole Buildings’ Designer. With your investment in a new post frame building will come plans which correctly size and locate all members as well as detailing all of the connections.
With this said….
The 4×4 columns you propose using will not be adequate to carry even the most minimal of loads which will be imposed by Code.
Your shed will be designed with a single rafter on each end, and rafters on each side of the interior columns. Depending upon the load conditions at your site, expect to see 2×10 or more probably 2×12 rafters. Purlins on edge will be joist hung between the rafters and the roof steel will attach to the purlins with screws.
DEAR POLE BARN GURU: I paid for continuous roof venting and I got plain 14 in ridge cap can you look in to this? JOE in CLEARWATER
DEAR JOE: The steel ridge cap itself does not change for a vented ridge – the foam closure strips beneath the ridge cap provide the ventilation. According to our records, you were shipped the correct vented closures. Please advise if by some chance you did not receive them.







