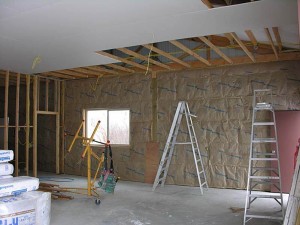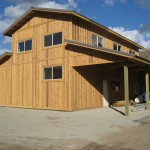DEAR POLE BARN GURU: I’m considering a pole barn for my residence but had a question about the girt placement between posts. I read in the FAQ section that they are placed like shelves between posts. Would it be possible to mount drywall directly to these for interior walls without additional bracing or building of interior wall frames? I’m trying to avoid framing an entire building within a building, it seems pointless and not cost effective. If I need to frame every interior wall to hold drywall and insulation, I can simply build a standard stick frame house. VAN in INDEPENDENCE
 DEAR VAN: Bookshelf girts for insulation (e.g. Commercial Girts) is a quick and easy way to create a deep insulation cavity as well as providing the framing for your interior GWB (Gypsum Wall Board). You will want to confirm your new post frame building frame is stiff enough to prevent undue deflection from cracking the GWB joints.
DEAR VAN: Bookshelf girts for insulation (e.g. Commercial Girts) is a quick and easy way to create a deep insulation cavity as well as providing the framing for your interior GWB (Gypsum Wall Board). You will want to confirm your new post frame building frame is stiff enough to prevent undue deflection from cracking the GWB joints.
Learn more about commercial girts here: https://www.hansenpolebuildings.com/2011/09/commercial-girts-what-are-they/.
DEAR POLE BARN GURU: I have property in an area that floods from time to time. For example, can a monitor barn (approx. 25×50). with side sheds be built. The idea I have is the side sheds serving as porches and under the barn would be a drive through area. there is already a modular home built in the area that is elevated about 4 ft. off the ground and they have had no problem . Thanks, MIKE in MOLINA
 DEAR MIKE: You can build any sort of post frame building on your site which will be allowable under the limitations of your Planning Department. As to dealing with the flood issues, you should have your property elevations determined by a surveyor, and the site where the building will be constructed can then be built up so the floor will be above the flood plain level.
DEAR MIKE: You can build any sort of post frame building on your site which will be allowable under the limitations of your Planning Department. As to dealing with the flood issues, you should have your property elevations determined by a surveyor, and the site where the building will be constructed can then be built up so the floor will be above the flood plain level.
DEAR POLE BARN GURU: I recently purchased several 4’x50′ reflectix double bubble foil rolls. I’ve put up a brand new 30×56 post frame metal building and was going to use this product to keep the metal roof and walls from condensating not to mention I was hoping it would help keep some heat in during the winter and heat out during the summer until I truly insulate the inside. My question is, for ease of installation on my metal roof panels, is it acceptable to put the foil on the underside of the 2×6 roof joists instead of sandwiching it between the roof joists and metal? There will be no roof venting due to leaving the trusses and attic space exposed. My only real concern is that it could condensate worse installing it this way. Also I will not be continually heating the building. Only on occasion with a propane heater while I’m working. I’m not real savvy when it comes to insulation and condensation control so any advice would be appreciated. Thanks in advance! Brandon
 DEAR BRANDON: While it would be easy to install the steel roofing without having to place the reflective radiant barrier between the roof purlins and the roof steel, it is going to be the easiest method to limit condensation issues, given the product you have invested in. Hopefully you have gotten the double bubble with a tab along one side and an adhesive pull strip, otherwise you will have to tape all of the seams as you work your way along the roof.
DEAR BRANDON: While it would be easy to install the steel roofing without having to place the reflective radiant barrier between the roof purlins and the roof steel, it is going to be the easiest method to limit condensation issues, given the product you have invested in. Hopefully you have gotten the double bubble with a tab along one side and an adhesive pull strip, otherwise you will have to tape all of the seams as you work your way along the roof.
Could you place it on the underside of the purlins? Yes, however in order to work as an effective condensation control, it has to be absolutely tightly sealed against any protruding framing members. Remember the time you saved on installing the roof steel? You just ate it all up.
 If you have not yet ordered your steel roofing you could resell the reflective radiant barrier online and order steel with I.C.C. (Integral Condensation Control) attached (see the article and video here: https://www.hansenpolebuildings.com/2017/03/integral-condensation-control/).
If you have not yet ordered your steel roofing you could resell the reflective radiant barrier online and order steel with I.C.C. (Integral Condensation Control) attached (see the article and video here: https://www.hansenpolebuildings.com/2017/03/integral-condensation-control/).







Dear Pole Barn Guru,
I want to install 5/8″ drywall to the ceiling for fire protection and insulation/heating. The trusses are 4ft apart, what us the best way to add more support for drywall. Also do I need 5/8″ for fire protection in a pole barn or is that only for garages. Thank you!!
First of all, you need to confirm the trusses are properly designed to support the added weight of a ceiling. At a bare minimum, a five psf (pounds per square foot) bottom chord dead load is required. Provided the trusses are adequately designed, you can place 2×4 Std & btr (or #2 & btr) ceiling joists between the truss bottom chords at 24 inches on center, using joist hangers. You will need to use 5/8″ drywall in order to span the two feet without sagging, the benefit being you will gain the fire protection.
Make sure your newly created attic space is properly vented, else you will have a passel of problems down the line. You also need to have a vapor barrier under the roof steel, to avoid drips from condensation.