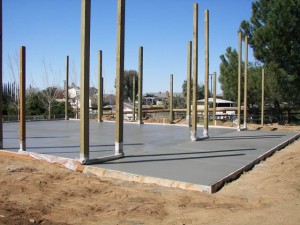Post frame (pole) buildings are unique in their ability to be constructed without having to pour a concrete slab floor. Often clients will opt to design their buildings without this floor, with the intention of saving money by pouring the floor at a later date.
There are some times when this becomes a case of having to spend money to strengthen the building to resist wind loads, rather than having funds to apply towards the floor.
Case in point came across my desk just today.
This particular client has ordered a 40 foot wide by 70 foot long pole building kit package with a 14 foot eave height. The building is designed for a 90 mph (miles per hour) wind speed under the 2009 IBC (International Building Code). It has one 70 foot sidewall open – which adds to the cost to begin with (it would have been almost $600 less expensive if it was fully enclosed!!
You can read why here: https://www.hansenpolebuildings.com/2014/03/three-sided-building/
The building was ordered without having the structural benefit of a concrete floor.
How is it the floor would be a structural benefit?
 All structures must resist applied wind forces (or as some put it – wind shear). The shear loads against the eave sidewalls and roof need to be transferred through the roof sheathing, to the endwalls, thence down to the ground.
All structures must resist applied wind forces (or as some put it – wind shear). The shear loads against the eave sidewalls and roof need to be transferred through the roof sheathing, to the endwalls, thence down to the ground.
In the calculations to determine shear loads – when the building columns are properly tied into a concrete floor, the shear loads reduced to 75% of the load without the benefit of the slab!
This has a greater effect on the cost of buildings which are one or more of the following: tall sidewalls, steeper roof slopes, three sided buildings as well as narrow in width relative to length.
In this particular case, the structure would have been not quite $2000 less expensive, with the benefits of the floor.
No matter whom one is shopping for a new pole building with, it can oftentimes pay to investigate a few more permutations to see where savings might be found!







I didn’t realize that flooring is what helps buildings stay grounded during wind storms. It’s really interesting that a concrete floor could decrease shear loads by 75% in pole barns. This makes me wonder if sealed concrete floors should be installed in my brother’s pole barn.
Actually being properly tied into a concrete floor reduces the endwall shear loads to 75%, not by 75%. If your brother does not yet have a concrete floor in his pole barn, then he should have a well-sealed vapor barrier under a slab, before it is poured.